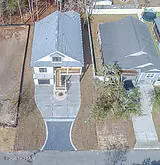$799,000
$799,000
For more information regarding the value of a property, please contact us for a free consultation.
211 NE 51 Street Oak Island, NC 28465
4 Beds
4 Baths
1,917 SqFt
Key Details
Sold Price $799,000
Property Type Single Family Home
Sub Type Single Family Residence
Listing Status Sold
Purchase Type For Sale
Square Footage 1,917 sqft
Price per Sqft $416
Subdivision Tranquil Harbor
MLS Listing ID 100346501
Sold Date 04/18/23
Style Wood Frame
Bedrooms 4
Full Baths 3
Half Baths 1
HOA Y/N No
Originating Board North Carolina Regional MLS
Year Built 2022
Lot Size 6,600 Sqft
Acres 0.15
Lot Dimensions 56X120
Property Description
Do not miss this opportunity to own this magnificent coastal designed home. Buy now and choose your colors and fixtures. Home is being constructed by a very reputable builder in this area. This home is very conveniently located on NE 51st Street making it an easy access to the beach by crossing Oak Island Drive at the traffic light. Also, convenient to all the restaurants and shopping of Oak Island. A few of the features of this beautiful home are the LVP flooring, new style black framed windows, a single car garage with door opener, plenty of additional storage and parking underneath, front and rear covered porches, rear porch to be screened, dry entrance via the enclosed garage beneath the house, half bath located beneath the house, outside shower with hot and cold water. Master suite is conveniently located on the first floor with walk in closet, large double vanity bathroom with ceramic tile shower.
This spacious, open living, dining and kitchen area make for a wonderful entertaining area for family and guest.
This floor plan includes a second suite and two spacious upstairs bedrooms with large bath. Two large attic spaces are perfect for additional storage. Pictures are of a like floor plan located at 110 NE 58th Street.
Location
State NC
County Brunswick
Community Tranquil Harbor
Zoning Residential
Direction Oak Island Drive to NE 51 Street house on left
Rooms
Primary Bedroom Level Primary Living Area
Interior
Interior Features Kitchen Island, Master Downstairs, 9Ft+ Ceilings, Tray Ceiling(s), Ceiling Fan(s), Walk-in Shower, Walk-In Closet(s)
Heating Heat Pump, Electric
Cooling Central Air
Fireplaces Type None
Fireplace No
Window Features Thermal Windows
Laundry Inside
Exterior
Exterior Feature Outdoor Shower
Garage Attached, Concrete, Garage Door Opener, Off Street, Paved
Garage Spaces 1.0
Waterfront No
Roof Type Architectural Shingle, Metal
Porch Porch, Screened
Parking Type Attached, Concrete, Garage Door Opener, Off Street, Paved
Building
Story 2
Foundation Other
Sewer Municipal Sewer
Water Municipal Water
Structure Type Outdoor Shower
New Construction Yes
Schools
Elementary Schools Southport
Middle Schools South Brunswick
High Schools South Brunswick
Others
Tax ID 235mq01901
Acceptable Financing Cash, Conventional, USDA Loan
Listing Terms Cash, Conventional, USDA Loan
Special Listing Condition None
Read Less
Want to know what your home might be worth? Contact us for a FREE valuation!

Our team is ready to help you sell your home for the highest possible price ASAP







