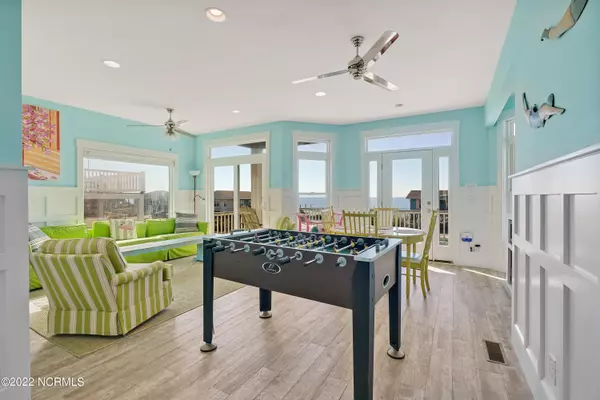$1,495,000
$1,599,000
6.5%For more information regarding the value of a property, please contact us for a free consultation.
1012 W Beach Drive Oak Island, NC 28465
5 Beds
5 Baths
3,032 SqFt
Key Details
Sold Price $1,495,000
Property Type Single Family Home
Sub Type Single Family Residence
Listing Status Sold
Purchase Type For Sale
Square Footage 3,032 sqft
Price per Sqft $493
Subdivision W. Long Beach
MLS Listing ID 100353019
Sold Date 04/21/23
Style Wood Frame
Bedrooms 5
Full Baths 4
Half Baths 1
HOA Y/N No
Originating Board North Carolina Regional MLS
Year Built 2018
Lot Size 7,500 Sqft
Acres 0.17
Lot Dimensions 50 x 150
Property Description
You will be ready to move in today after you see this stunning 5-bedroom 4.5-bathroom dream home just steps away from the ocean! Built in 2018, this second-row beach house comes packed with luxurious finishes. Outside you'll discover vinyl siding with chic scalloped and shake accents, a large enclosed outdoor hot/cold shower, metal roof, a 31'x11' in-ground saltwater swimming pool, over 1150 sqft of porch space with double front and back porches, and not to mention priceless ocean views! Step inside this 3000+ sqft inverted floorplan via the elegant 9' tall entry door with a coded lock into the ground level complete with an enclosed entry staircase, spacious storage closet, and a three-stop elevator to all levels. You will find 9' tall ceilings, beautiful porcelain tile flooring, and custom tile showers throughout this entire home. The first level contains even more high-end finishes from a secondary living area featuring recessed panel wainscoting, recessed lighting, bountiful windows to show those precious ocean views, foosball table, dining table, a wet bar with a sink, mini-fridge, freezer, microwave, and access to both the front and back porches. There is a master suite complete with a private bath, two other bedrooms sharing a jack-n-jill bathroom, a half bath, and a laundry room. On the top level you will find the main living area, kitchen, a large dining area with additional seating around the counter, recessed panel wainscoting, and even more amazing views from the abundance of windows wrapped around this house. The modern kitchen features recessed lighting, granite countertops, stainless steel appliances, and a farm/apron sink. The second master suite sits upon the top level and is complete with a private bath, two walk-in closets, and a sliding glass door to the rear porch. You will also find the fifth bedroom on this level attached to a hall bathroom. All of this with no HOA, a low flood insurance rate of $931/year, and excellent rental history!
Location
State NC
County Brunswick
Community W. Long Beach
Zoning R7
Direction take Middleton across bridge onto Oak Island, turn right onto West Beach Drive, house on right
Rooms
Primary Bedroom Level Primary Living Area
Interior
Interior Features Solid Surface, Elevator, Master Downstairs, 9Ft+ Ceilings, Ceiling Fan(s), Furnished, Reverse Floor Plan, Walk-in Shower, Wet Bar, Walk-In Closet(s)
Heating Heat Pump, Electric
Flooring Tile
Fireplaces Type None
Fireplace No
Window Features Blinds
Appliance Microwave - Built-In
Laundry Inside
Exterior
Exterior Feature Outdoor Shower
Garage Paved
Pool In Ground
Waterfront No
Waterfront Description Second Row
View Ocean, Water
Roof Type Metal
Accessibility Accessible Full Bath
Porch Open, Covered
Parking Type Paved
Building
Story 3
Foundation Other
Sewer Municipal Sewer
Water Municipal Water
Structure Type Outdoor Shower
New Construction No
Schools
Elementary Schools Southport
Middle Schools South Brunswick
High Schools South Brunswick
Others
Tax ID 234nc025
Acceptable Financing Cash, Conventional
Listing Terms Cash, Conventional
Special Listing Condition None
Read Less
Want to know what your home might be worth? Contact us for a FREE valuation!

Our team is ready to help you sell your home for the highest possible price ASAP







