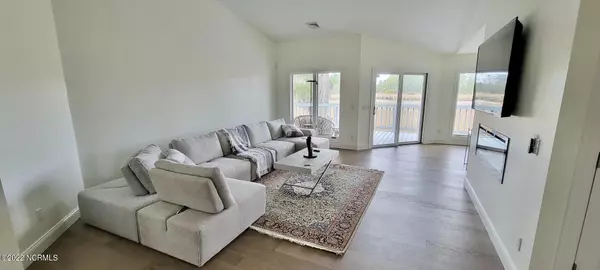$463,000
$459,000
0.9%For more information regarding the value of a property, please contact us for a free consultation.
201 Hatteras Lane Aurora, NC 27806
3 Beds
3 Baths
2,070 SqFt
Key Details
Sold Price $463,000
Property Type Single Family Home
Sub Type Single Family Residence
Listing Status Sold
Purchase Type For Sale
Square Footage 2,070 sqft
Price per Sqft $223
Subdivision Bond Creek
MLS Listing ID 100353913
Sold Date 04/21/23
Style Wood Frame
Bedrooms 3
Full Baths 3
HOA Fees $100
HOA Y/N Yes
Originating Board North Carolina Regional MLS
Year Built 1994
Lot Size 3.830 Acres
Acres 3.83
Lot Dimensions Irregular
Property Description
Wow! Check out this stunning, unique, waterfront home. Completely remodeled with top-notch, modern finishes. Brand new roof, HVAC, water heater, and appliances. Tucked away on peaceful Bond Creek you'll find this 3 bedroom, 3 bathroom home with lots to offer. Luxurious master bedroom with access to the large porch with water views. The attached master bath has heated tile floors, a heated towel rack, double vanities, and a large double shower. Hardwood floors flow through the open concept kitchen, living area, dining room, and into all of the bedrooms. On the other side of the house are the additional two bedrooms, one with an attached full bathroom. There is an additional room to use as a bedroom, office, sunroom, or whatever you desire. Outside you'll find a 2-car garage, and a long pier with outdoor seating and electric to enjoy the views. Sitting on almost 4 acres, this is serene, waterfront living at its best!
Location
State NC
County Beaufort
Community Bond Creek
Zoning Residential
Direction From NC-33 turn onto Spring Creek Rd, after about 4 miles turn left onto Hatteras Ln, veer left, the road will come to an end and a house will be in front of you, take a left and 201 Hatteras will be on your right.
Rooms
Basement Crawl Space, None
Primary Bedroom Level Primary Living Area
Ensuite Laundry Inside
Interior
Interior Features Master Downstairs, Vaulted Ceiling(s), Ceiling Fan(s)
Laundry Location Inside
Heating Forced Air, Propane
Cooling Central Air
Flooring Wood
Laundry Inside
Exterior
Exterior Feature None
Garage Paved
Garage Spaces 2.0
Waterfront Yes
Waterfront Description Pier
View River
Roof Type Shingle
Porch Open, Covered, Porch
Parking Type Paved
Building
Story 1
Foundation Other, Raised
Sewer Septic On Site
Water Municipal Water
Structure Type None
New Construction No
Schools
Elementary Schools S.W. Snowden
Middle Schools Chocowinity Middle School
High Schools Southside
Others
Tax ID 6587-28-7333
Acceptable Financing Cash, Conventional, FHA, USDA Loan, VA Loan
Listing Terms Cash, Conventional, FHA, USDA Loan, VA Loan
Special Listing Condition None
Read Less
Want to know what your home might be worth? Contact us for a FREE valuation!

Our team is ready to help you sell your home for the highest possible price ASAP







