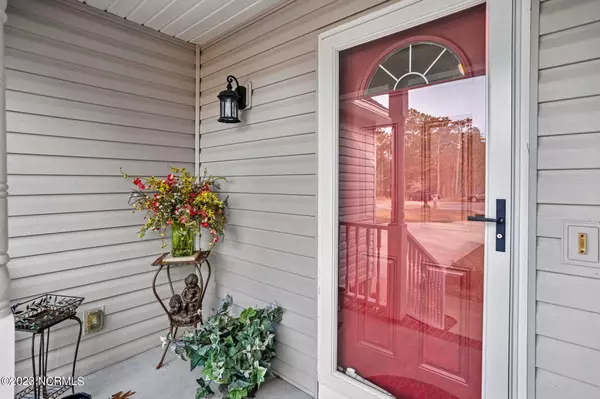$321,000
$329,900
2.7%For more information regarding the value of a property, please contact us for a free consultation.
750 Barber Road Southport, NC 28461
3 Beds
2 Baths
1,528 SqFt
Key Details
Sold Price $321,000
Property Type Single Family Home
Sub Type Single Family Residence
Listing Status Sold
Purchase Type For Sale
Square Footage 1,528 sqft
Price per Sqft $210
Subdivision Boiling Spring Lakes
MLS Listing ID 100369851
Sold Date 04/21/23
Style Wood Frame
Bedrooms 3
Full Baths 2
HOA Y/N No
Originating Board North Carolina Regional MLS
Year Built 2004
Annual Tax Amount $1,467
Lot Size 0.386 Acres
Acres 0.39
Lot Dimensions 87 x 182 x 93 x 203
Property Description
This 2004 custom built 3 bed – 2 bath home, features quality and a thoughtful floor plan. The split bedroom plan offers privacy for both guests and host, while the main living area features a vaulted ceiling and a gas log fireplace. The living area opens onto a large screened porch overlooking the 15th fairway. New waterproof laminate flooring adds beauty to all living areas including the kitchen and dining area.
Adjacent to the porch is an open deck, with privacy screen to enjoy evening
meals. This property has, in addition to city water, a private well for lawn and garden irrigation. A 10'x12' shed provides extra storage, golf cart parking and/or a small workshop. This immaculate home awaits your family.
Location
State NC
County Brunswick
Community Boiling Spring Lakes
Zoning R-1
Direction Hwy 87 to Fifty Lakes Dr. Left onto Souchak, right onto Trevino, left onto Palmer, right onto Boros, right onto Barber. Home on the right.
Rooms
Other Rooms Shed(s)
Basement Crawl Space, None
Primary Bedroom Level Primary Living Area
Interior
Interior Features Foyer, Master Downstairs, Vaulted Ceiling(s), Ceiling Fan(s), Pantry, Reverse Floor Plan, Walk-in Shower, Eat-in Kitchen, Walk-In Closet(s)
Heating Heat Pump, Fireplace(s), Electric, Forced Air, Propane
Cooling Central Air
Flooring LVT/LVP, Vinyl
Fireplaces Type Gas Log
Fireplace Yes
Window Features Storm Window(s)
Appliance Microwave - Built-In
Laundry Hookup - Dryer, Washer Hookup, Inside
Exterior
Garage Concrete, On Site
Garage Spaces 1.0
Pool None
Utilities Available Water Connected
Waterfront No
Waterfront Description None
View Golf Course
Roof Type Architectural Shingle
Accessibility None
Porch Open, Deck, Enclosed, Porch, Screened
Parking Type Concrete, On Site
Building
Lot Description Cul-de-Sac Lot, On Golf Course, Level
Story 1
Foundation Block
Sewer Septic On Site
Water Municipal Water, Well
New Construction No
Schools
Elementary Schools Southport
Middle Schools South Brunswick
High Schools South Brunswick
Others
Tax ID 157gf141
Acceptable Financing Cash, Conventional, FHA, USDA Loan, VA Loan
Listing Terms Cash, Conventional, FHA, USDA Loan, VA Loan
Special Listing Condition None
Read Less
Want to know what your home might be worth? Contact us for a FREE valuation!

Our team is ready to help you sell your home for the highest possible price ASAP







