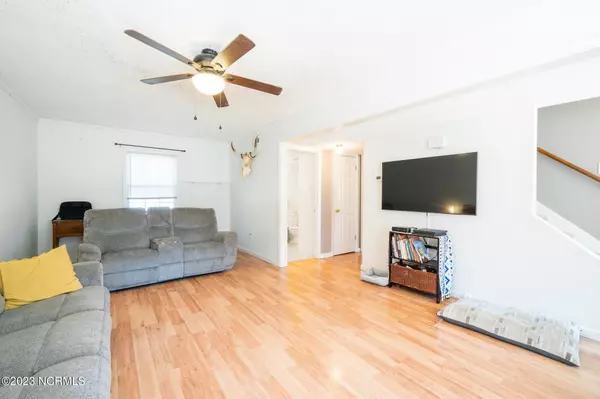$225,000
$235,000
4.3%For more information regarding the value of a property, please contact us for a free consultation.
917 Colony DR New Bern, NC 28562
3 Beds
3 Baths
1,573 SqFt
Key Details
Sold Price $225,000
Property Type Single Family Home
Sub Type Single Family Residence
Listing Status Sold
Purchase Type For Sale
Square Footage 1,573 sqft
Price per Sqft $143
Subdivision Colony Estates
MLS Listing ID 100374201
Sold Date 04/26/23
Style Wood Frame
Bedrooms 3
Full Baths 2
Half Baths 1
HOA Y/N No
Originating Board North Carolina Regional MLS
Year Built 1976
Lot Size 0.350 Acres
Acres 0.35
Lot Dimensions IRR
Property Description
Experience comfortable living in this charming 2-story home centrally located just minutes from shopping, dining and entertainment options. This property boasts 3 bedrooms, 2.5 bathrooms and additional finished unheated areas currently be utilized as an additional bedroom and laundry room. Very spacious floorplan including a master suite with attached bathroom and walk-in closet. The guest bathroom upstairs has been recently renovated and the kitchen appliances have been replaced in the last few years. The previous owner indicated that the carpet, paint, heat pump, storm doors and water heater were replaced in 2016. Many outdoor features including a fenced rear yard, carport, a boat port, dual workshop/storage buildings and a kid's playhouse with electricity. Don't miss out on the chance to make this charming home your own.
Location
State NC
County Craven
Community Colony Estates
Zoning Residential
Direction From Glenburnie Road, turn left onto Roanoke Avenue, then left onto Colony Drive and the house will be on the right.
Location Details Mainland
Rooms
Other Rooms Storage
Primary Bedroom Level Non Primary Living Area
Interior
Interior Features Kitchen Island, Ceiling Fan(s), Pantry, Walk-in Shower, Walk-In Closet(s)
Heating Electric, Heat Pump
Cooling Central Air
Appliance Stove/Oven - Electric, Refrigerator, Microwave - Built-In, Disposal, Dishwasher
Exterior
Garage Paved
Carport Spaces 1
Waterfront No
Roof Type Shingle
Porch Patio
Parking Type Paved
Building
Story 2
Entry Level Two
Foundation Slab
Sewer Municipal Sewer
Water Municipal Water
New Construction No
Others
Tax ID 8-120 -G-056
Acceptable Financing Cash, Conventional
Listing Terms Cash, Conventional
Special Listing Condition None
Read Less
Want to know what your home might be worth? Contact us for a FREE valuation!

Our team is ready to help you sell your home for the highest possible price ASAP







