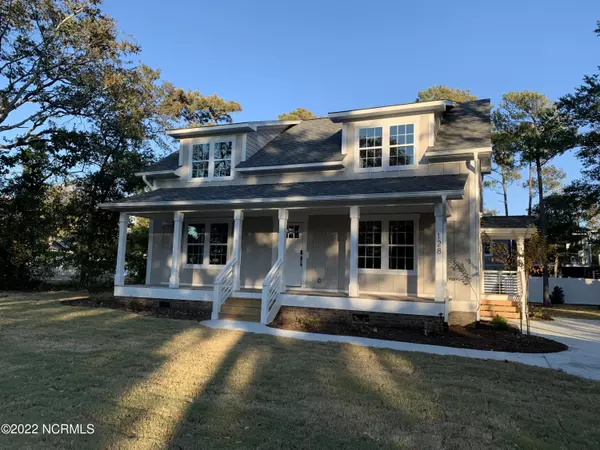$760,000
$765,000
0.7%For more information regarding the value of a property, please contact us for a free consultation.
128 NE 33rd Street Oak Island, NC 28465
4 Beds
4 Baths
2,034 SqFt
Key Details
Sold Price $760,000
Property Type Single Family Home
Sub Type Single Family Residence
Listing Status Sold
Purchase Type For Sale
Square Footage 2,034 sqft
Price per Sqft $373
Subdivision Tranquil Harbor
MLS Listing ID 100352970
Sold Date 04/27/23
Style Wood Frame
Bedrooms 4
Full Baths 3
Half Baths 1
HOA Y/N No
Originating Board North Carolina Regional MLS
Year Built 1988
Annual Tax Amount $1,292
Lot Size 0.314 Acres
Acres 0.31
Lot Dimensions 110x120
Property Description
Be the first to live in this beautiful 4 bedroom 3 1/2 bath home on a double lot. All new plumbing, electrical, hvac, tankless hot water, appliances windows, doors, cabinets, roof, fixtures, siding flooring, etc. Huge front porch runs the entire width of the house. Back screened porch has eze breeze and a large deck perfect for outside entertaining. Propane line is piped for your grill so you never need another tank. Outdoor shower for rinsing off the beach sand. Double master bedrooms with on-suites, one up and one down. Two additional bedrooms upstairs. Convenient powder room off the kitchen. Large dining room holds the entire family. Large island in the open spacious kitchen and family room combination. Huge pantry and great closets. Check out the pictures, this one will not last long. Broker / Builder Owned
Location
State NC
County Brunswick
Community Tranquil Harbor
Zoning R6
Direction Long Beach Road, right on Oak Island Drive, Right on 33rd Street NE, house is on the right in the first block.
Rooms
Other Rooms Shower, Shed(s), Storage
Primary Bedroom Level Primary Living Area
Interior
Interior Features Mud Room, Bookcases, Kitchen Island, Master Downstairs, Ceiling Fan(s), Pantry, Walk-in Shower, Walk-In Closet(s)
Heating Heat Pump, Electric, Forced Air
Cooling Central Air
Flooring LVT/LVP, Tile
Fireplaces Type None
Fireplace No
Window Features DP50 Windows
Appliance Stove/Oven - Gas, Self Cleaning Oven, Refrigerator, Microwave - Built-In, Disposal, Dishwasher
Laundry Laundry Closet
Exterior
Exterior Feature Outdoor Shower, Irrigation System
Garage Concrete, Lighted, Off Street, Paved, Tandem
Pool None
Utilities Available Water Connected, Sewer Connected
Waterfront No
Waterfront Description None
Roof Type Architectural Shingle
Porch Covered, Deck, Porch, Screened
Parking Type Concrete, Lighted, Off Street, Paved, Tandem
Building
Lot Description Interior Lot, Wooded
Story 2
Foundation Brick/Mortar, Block
Structure Type Outdoor Shower,Irrigation System
New Construction No
Others
Tax ID 235kh042
Acceptable Financing Conventional
Listing Terms Conventional
Special Listing Condition None
Read Less
Want to know what your home might be worth? Contact us for a FREE valuation!

Our team is ready to help you sell your home for the highest possible price ASAP







