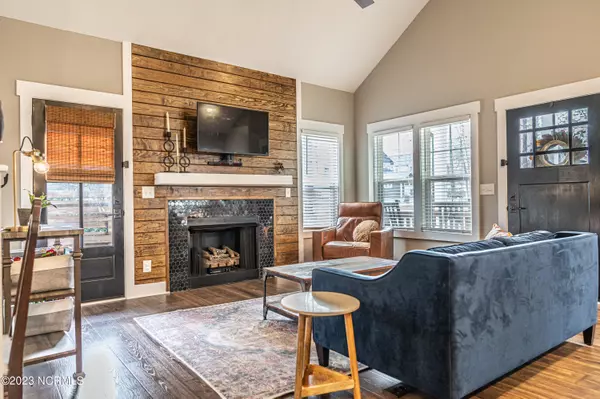$434,900
$434,900
For more information regarding the value of a property, please contact us for a free consultation.
525 Petty Street Southern Pines, NC 28387
3 Beds
2 Baths
1,374 SqFt
Key Details
Sold Price $434,900
Property Type Single Family Home
Sub Type Single Family Residence
Listing Status Sold
Purchase Type For Sale
Square Footage 1,374 sqft
Price per Sqft $316
Subdivision The Cottages On May
MLS Listing ID 100376074
Sold Date 04/28/23
Style Wood Frame
Bedrooms 3
Full Baths 2
HOA Fees $1,260
HOA Y/N Yes
Originating Board North Carolina Regional MLS
Year Built 2019
Lot Size 10,454 Sqft
Acres 0.24
Lot Dimensions 51 x 210 x 51 x 211
Property Description
Welcome to the quintessential Southern Pines experience nestled in the Cottages on May! The open living spaces connect effortlessly. Conversation is sure to flow from those gathered around the shiplap fireplace or spacious kitchen island. Contrasting upper & lower cabinets, stainless steel appliances, a unique tile backsplash, and a quaint eat-in area offer a wonderful dining experience. Retire to the owner's suite with a masterfully created accent wall, ensuite with dual vanities, and walk-in shower with hexagon detailing. The remaining two bedrooms, full bath, and laundry finish out the one-story living. The perks don't end there! Hang out on the side patio area, the back deck with pergola, or gather around the fire pit. The HOA covers full lawn maintenance, and neighbors enjoy the clubhouse and pool. Stay tuned for the future walking trails connecting the neighborhood to nearby nature preserves and downtown Southern Pines! Convenience and charmed wrapped up just for you!
Location
State NC
County Moore
Community The Cottages On May
Zoning RS-1
Direction Head northeast on US-1 N toward Saunders Blvd. Take the exit toward Southern Pines/Business Dist. Continue onto Old US Hwy 1. Turn right onto W Morganton Rd. Keep left to continue on S May St. Turn right onto Duncan Rd. Turn right onto Petty St. Property is on the left.
Rooms
Basement Crawl Space
Primary Bedroom Level Primary Living Area
Interior
Interior Features Kitchen Island, Master Downstairs, Ceiling Fan(s), Pantry, Walk-in Shower, Walk-In Closet(s)
Heating Electric, Heat Pump
Cooling Central Air
Flooring LVT/LVP, Tile
Fireplaces Type Gas Log
Fireplace Yes
Window Features Blinds
Appliance Refrigerator, Range, Microwave - Built-In, Dishwasher
Laundry Inside
Exterior
Garage Attached, Gravel, On Site
Garage Spaces 1.0
Waterfront No
Roof Type Shingle
Porch Covered, Deck, Patio, Porch
Parking Type Attached, Gravel, On Site
Building
Story 1
Sewer Municipal Sewer
Water Municipal Water
New Construction No
Others
Tax ID 20180490
Acceptable Financing Cash, Conventional, FHA, USDA Loan, VA Loan
Listing Terms Cash, Conventional, FHA, USDA Loan, VA Loan
Special Listing Condition None
Read Less
Want to know what your home might be worth? Contact us for a FREE valuation!

Our team is ready to help you sell your home for the highest possible price ASAP







