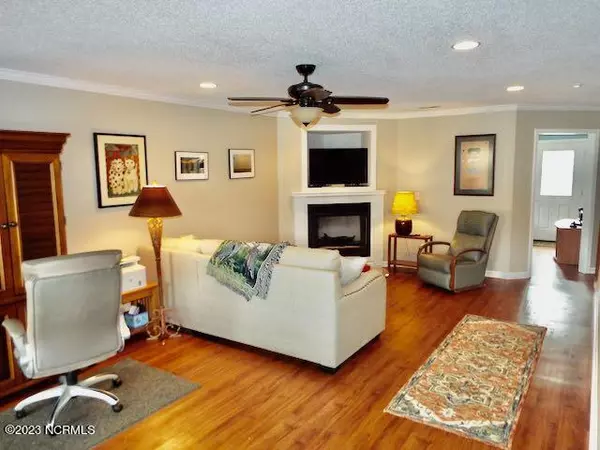$399,000
$399,000
For more information regarding the value of a property, please contact us for a free consultation.
1701 Lake Tree Drive SW Ocean Isle Beach, NC 28469
3 Beds
3 Baths
1,916 SqFt
Key Details
Sold Price $399,000
Property Type Single Family Home
Sub Type Single Family Residence
Listing Status Sold
Purchase Type For Sale
Square Footage 1,916 sqft
Price per Sqft $208
Subdivision Lake Tree Shores
MLS Listing ID 100367469
Sold Date 04/27/23
Style Wood Frame
Bedrooms 3
Full Baths 2
Half Baths 1
HOA Fees $680
HOA Y/N Yes
Originating Board North Carolina Regional MLS
Year Built 2000
Annual Tax Amount $1,237
Lot Size 0.310 Acres
Acres 0.31
Lot Dimensions 90 x 150 x 90 x 150
Property Description
Located between Ocean Isle and Sunset Beach, this quite small custom home community is only 1.5 miles from the Ocean Isle Beach bridge. This well maintained home features many recent updates as a new fortified roof installed February 2023, including new gutters, an HVAC replacement in August 2019, many appliances replaced February 2020. It is ''move in ready''. The rear fenced yard offers an unusually very large safe area for kids, pets to play, or a personal garden. Inside one will be happy to discover the primary suite and bath are located on the ground level featuring a large walkin closet with built in cabinets. In addition to the large living room, a separate den area would be perfect for a home office or playroom for kids. Lake Tree Shores offers a private clubhouse and pool for its residents.
Location
State NC
County Brunswick
Community Lake Tree Shores
Zoning R1M
Direction At Ocean Isle roundabout take HWY 179 South/HWY 904 towards Sunset Beach. Go 1 mile to Dollar General and turn left into Lake Tree Shores. Go to stop sign, turn right go to house number 1701, house on left
Rooms
Other Rooms Pergola
Primary Bedroom Level Primary Living Area
Interior
Interior Features Master Downstairs, Walk-In Closet(s)
Heating Heat Pump, Fireplace(s), Electric, Propane
Flooring Carpet, Vinyl
Fireplaces Type Gas Log
Fireplace Yes
Window Features Thermal Windows
Appliance Washer, Stove/Oven - Electric, Refrigerator, Range, Microwave - Built-In, Dryer, Dishwasher
Laundry Hookup - Dryer, Washer Hookup, Inside
Exterior
Exterior Feature Gas Logs
Garage Concrete, Off Street, On Site
Garage Spaces 2.0
Waterfront No
Waterfront Description None
Roof Type Architectural Shingle
Porch Covered, Patio, Porch
Parking Type Concrete, Off Street, On Site
Building
Lot Description Level, Wooded
Story 1
Foundation Slab
Sewer Septic On Site
Water Municipal Water
Structure Type Gas Logs
New Construction No
Schools
Elementary Schools Union
Middle Schools Shallotte
High Schools West Brunswick
Others
Tax ID 243jf134
Acceptable Financing Cash, Conventional
Listing Terms Cash, Conventional
Special Listing Condition None
Read Less
Want to know what your home might be worth? Contact us for a FREE valuation!

Our team is ready to help you sell your home for the highest possible price ASAP







