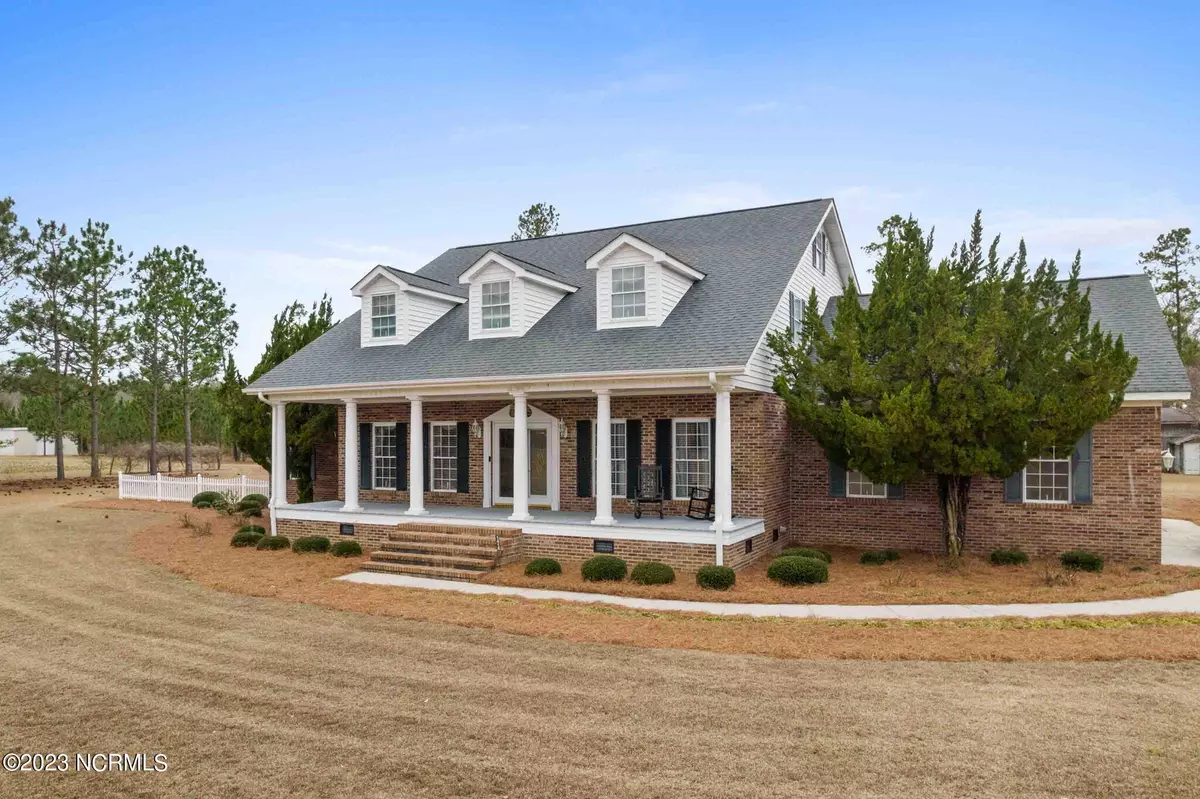$460,000
$475,000
3.2%For more information regarding the value of a property, please contact us for a free consultation.
1414 Ice Plant RD Fair Bluff, NC 28439
3 Beds
2 Baths
3,800 SqFt
Key Details
Sold Price $460,000
Property Type Single Family Home
Sub Type Single Family Residence
Listing Status Sold
Purchase Type For Sale
Square Footage 3,800 sqft
Price per Sqft $121
Subdivision Not In Subdivision
MLS Listing ID 100365866
Sold Date 05/02/23
Style Wood Frame
Bedrooms 3
Full Baths 2
HOA Y/N No
Originating Board North Carolina Regional MLS
Year Built 1998
Annual Tax Amount $3,251
Lot Size 4.190 Acres
Acres 4.19
Lot Dimensions 285x653x250x821
Property Description
Beautiful low country brick home situated on 4.19 acres. This 3 bedroom, 2 bath home has over 3800 sq ft. Upon entry, the inviting family room features a cozy fireplace and oversized windows allowing plenty of natural sunlight. The formal dining area has hardwood floors and ample space for a complete dining set. The kitchen showcases an abundance of counter space and cabinets for storage, pantry, breakfast area, and an island for prep and additional bar seating. Just off the kitchen are the oversized laundry room and two car garage. The large master suite has two huge walk-in closets, two separate vanities, linen closet and walk-in shower. The sunroom overlooks the expansive backyard and paver patio area. This is the perfect place for grilling and relaxing in the evening. Upstairs offers a sitting area, additional bedroom, office, flex room, play room and full bath with whirlpool tub and walk-in shower. The third level is floored attic space and is accessed by full flight of stairs. The shop outback has doors on both sides and lean to for additional storage of outdoor equipment. Less than an hour drive to North & South Carolina beaches.
Location
State NC
County Columbus
Community Not In Subdivision
Zoning GU
Direction From Whiteville, Hwy 74/76 to Fair Bluff/Chadbourn exit on to Hwy 76(Andrew Jackson Hwy). Continue to right on Ice Plant Rd. Go to stop sign and take a left and an immediate right into driveway. See sign.
Location Details Mainland
Rooms
Basement Crawl Space, None
Primary Bedroom Level Primary Living Area
Interior
Interior Features Solid Surface, Whirlpool, Generator Plug, Kitchen Island, Master Downstairs, 9Ft+ Ceilings, Ceiling Fan(s), Central Vacuum, Pantry, Walk-in Shower, Walk-In Closet(s)
Heating Gas Pack, Heat Pump, Fireplace(s), Electric, Forced Air, Propane, Zoned
Flooring Carpet, Laminate, Wood
Fireplaces Type Gas Log
Fireplace Yes
Window Features Blinds
Appliance Washer, Vent Hood, Stove/Oven - Electric, Refrigerator, Dryer, Dishwasher
Laundry Inside
Exterior
Garage Asphalt, Concrete, Garage Door Opener, Lighted
Garage Spaces 2.0
Waterfront No
Roof Type Architectural Shingle
Porch Patio
Parking Type Asphalt, Concrete, Garage Door Opener, Lighted
Building
Story 2
Entry Level Two
Foundation Brick/Mortar
Sewer Septic On Site
Water Well
New Construction No
Others
Tax ID 0201.00-03-5482.000
Acceptable Financing Cash, Conventional, VA Loan
Listing Terms Cash, Conventional, VA Loan
Special Listing Condition None
Read Less
Want to know what your home might be worth? Contact us for a FREE valuation!

Our team is ready to help you sell your home for the highest possible price ASAP







