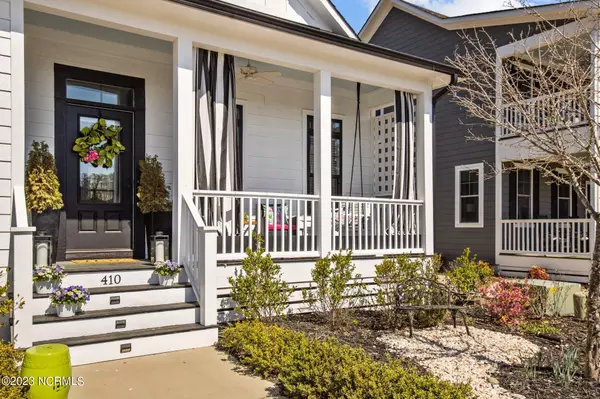$495,500
$490,000
1.1%For more information regarding the value of a property, please contact us for a free consultation.
410 Manning Square Southern Pines, NC 28387
2 Beds
2 Baths
1,841 SqFt
Key Details
Sold Price $495,500
Property Type Single Family Home
Sub Type Single Family Residence
Listing Status Sold
Purchase Type For Sale
Square Footage 1,841 sqft
Price per Sqft $269
Subdivision Walker Station
MLS Listing ID 100372968
Sold Date 05/03/23
Style Wood Frame
Bedrooms 2
Full Baths 2
HOA Fees $1,428
HOA Y/N Yes
Originating Board North Carolina Regional MLS
Year Built 2018
Lot Size 5,663 Sqft
Acres 0.13
Lot Dimensions 50x115x50x120
Property Description
Beautifully maintained home in desirable Walker Station! This 2 bedroom, 2 bath home overlooks the neighborhood green space with close proximity to the community pool. Featuring heart of pine floors throughout the home and modern kitchen features with granite countertops and stainless-steel appliances. The Master Bedroom boasts an amazing walk-in closet. The real gem of this home is the wonderfully equipped above garage studio apartment. This apartment features a private entrance, LVP flooring, a small kitchenette with refrigerator and a full bathroom. Perfect for any out-of-town guests. This home also features a large office space with window that can easily be converted into a third bedroom. There is also a converted storage area into a kid's upper play area but can easily be transformed back into its original use. Enjoy cool autumn evenings with your loved ones or warm summer nights roasting s'mores by your own private firepit and patio. Community pool, sidewalks with streetlights, parks, green space, and community garden are all part of this wonderful subdivision. Excellent location off Midland Road between Southern Pines and Pinehurst.
Location
State NC
County Moore
Community Walker Station
Zoning CU-RMF
Direction Midland Road to Walker Station entrance. Turn left at stop sign onto Manning Square. House will be on the left.
Rooms
Other Rooms Covered Area
Basement Crawl Space, None
Primary Bedroom Level Primary Living Area
Interior
Interior Features Mud Room, Bookcases, Master Downstairs, Apt/Suite, Pantry, Walk-in Shower, Walk-In Closet(s)
Heating Heat Pump, Natural Gas
Cooling Central Air
Flooring Carpet, Tile, Wood
Window Features Blinds
Appliance Self Cleaning Oven, Refrigerator, Range, Microwave - Built-In, Dishwasher, Cooktop - Gas
Laundry Hookup - Dryer, Washer Hookup, Inside
Exterior
Exterior Feature None
Garage Detached, Garage Door Opener
Garage Spaces 2.0
Pool See Remarks
Utilities Available Natural Gas Connected
Waterfront No
Roof Type Architectural Shingle
Accessibility None
Porch Covered, Patio, Porch
Parking Type Detached, Garage Door Opener
Building
Lot Description See Remarks
Story 1
Sewer Municipal Sewer
Water Municipal Water
Structure Type None
New Construction No
Others
Tax ID 20180297
Acceptable Financing Cash, Conventional, FHA, VA Loan
Listing Terms Cash, Conventional, FHA, VA Loan
Special Listing Condition None
Read Less
Want to know what your home might be worth? Contact us for a FREE valuation!

Our team is ready to help you sell your home for the highest possible price ASAP







