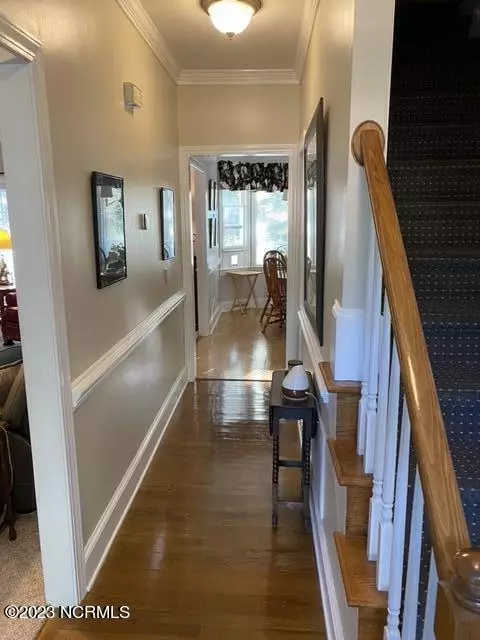$341,000
$335,000
1.8%For more information regarding the value of a property, please contact us for a free consultation.
3403 Dunhaven Drive Greenville, NC 27834
4 Beds
3 Baths
2,570 SqFt
Key Details
Sold Price $341,000
Property Type Single Family Home
Sub Type Single Family Residence
Listing Status Sold
Purchase Type For Sale
Square Footage 2,570 sqft
Price per Sqft $132
Subdivision Westhaven
MLS Listing ID 100372617
Sold Date 05/05/23
Style Wood Frame
Bedrooms 4
Full Baths 2
Half Baths 1
HOA Y/N No
Originating Board North Carolina Regional MLS
Year Built 1990
Annual Tax Amount $2,623
Lot Size 0.330 Acres
Acres 0.33
Lot Dimensions .33
Property Description
Take pride in ownership of this beautiful and meticulously maintained single owner home. This home is solidly and stylishly built by Cherry Construction. Located in desirable Westhaven, enjoy mature landscaping along peaceful streets to walk, jog, bike and appreciate your community. This 4 bedroom, 2.5 bathroom home has it all from a spacious living room to a large open kitchen with eat in area included. The home also has a formal dining room, 2 car garage, fenced backyard and fully floored 3rd floor attic. Come and see this home right away.
Location
State NC
County Pitt
Community Westhaven
Zoning R9S
Direction Regency Blvd to E Baywood Lane, then left on Dunhaven
Rooms
Basement Crawl Space, None
Primary Bedroom Level Non Primary Living Area
Interior
Interior Features Foyer, Ceiling Fan(s), Pantry, Walk-in Shower, Walk-In Closet(s)
Heating Gas Pack, Heat Pump, Electric, Natural Gas, Zoned
Cooling Central Air, Zoned
Flooring Carpet, Tile, Wood
Window Features Thermal Windows
Appliance Vent Hood, Stove/Oven - Gas, Double Oven, Dishwasher, Cooktop - Gas
Exterior
Exterior Feature Gas Logs
Garage Attached, Concrete, Off Street, Paved
Garage Spaces 2.0
Utilities Available Community Water, Water Connected, Natural Gas Available, Natural Gas Connected
Waterfront No
Roof Type Architectural Shingle,Shingle
Porch Deck, Porch
Building
Lot Description Level, Open Lot
Story 2
Foundation Brick/Mortar, Permanent
Sewer Community Sewer
Structure Type Gas Logs
New Construction No
Others
Tax ID 045279
Acceptable Financing Cash, Conventional, FHA, VA Loan
Listing Terms Cash, Conventional, FHA, VA Loan
Special Listing Condition None
Read Less
Want to know what your home might be worth? Contact us for a FREE valuation!

Our team is ready to help you sell your home for the highest possible price ASAP







