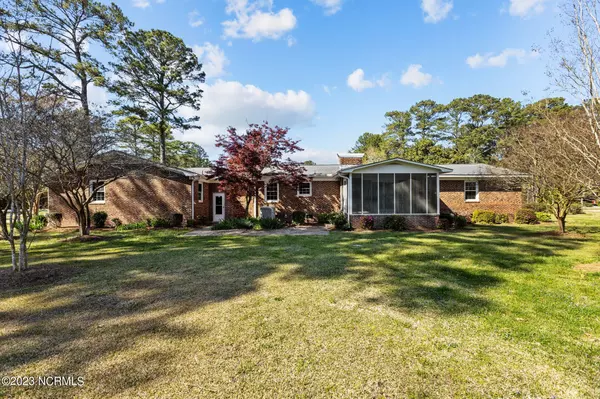$280,000
$279,000
0.4%For more information regarding the value of a property, please contact us for a free consultation.
1523 Cambridge Drive Greenville, NC 27834
5 Beds
3 Baths
3,156 SqFt
Key Details
Sold Price $280,000
Property Type Single Family Home
Sub Type Single Family Residence
Listing Status Sold
Purchase Type For Sale
Square Footage 3,156 sqft
Price per Sqft $88
Subdivision Candlewick
MLS Listing ID 100376914
Sold Date 05/03/23
Style Wood Frame
Bedrooms 5
Full Baths 3
HOA Y/N No
Originating Board North Carolina Regional MLS
Year Built 1972
Lot Size 0.990 Acres
Acres 0.99
Lot Dimensions 224x197
Property Description
This is the one you've been looking for! In addition to a spacious 3/2 ranch floorplan this home offers an additional living space on one end of the home with two bedrooms, bathroom and 16x20 family/game room adjacent to the kitchen. This isn't just and add-on but was designed for the current/only owners of this home by River & Associates, Engineers. In all there are 5 bedrooms and 3 baths. Located on a one-acre lot with many varieties of trees one can enjoy while sitting on the 12x16 screened porch. Lifetime warranty on vinyl replacement windows. Hardwood floors in foyer, formal living areas and hall. Large laundry room and pantry. 20x24 garage checks most of the boxes buyers ask for in a home!
Location
State NC
County Pitt
Community Candlewick
Zoning RR
Direction Turn into Candlewick on Crickett Drive. Home is at end of street.
Rooms
Basement Crawl Space
Primary Bedroom Level Primary Living Area
Interior
Interior Features Foyer, In-Law Floorplan, Bookcases, Master Downstairs, Apt/Suite, Ceiling Fan(s), Pantry, Walk-in Shower, Eat-in Kitchen
Heating Heat Pump, Electric, Forced Air
Cooling Central Air
Flooring Carpet, Tile, Wood
Window Features Thermal Windows
Appliance Stove/Oven - Electric, Refrigerator, Dishwasher
Laundry Inside
Exterior
Garage Concrete
Garage Spaces 2.0
Utilities Available Community Water, Municipal Sewer Available, Sewer Connected
Waterfront No
Roof Type Composition
Porch Porch, Screened
Building
Lot Description Corner Lot, Wooded
Story 1
Sewer Septic On Site
New Construction No
Others
Tax ID 004257
Acceptable Financing Cash, Conventional, FHA, VA Loan
Listing Terms Cash, Conventional, FHA, VA Loan
Special Listing Condition None
Read Less
Want to know what your home might be worth? Contact us for a FREE valuation!

Our team is ready to help you sell your home for the highest possible price ASAP







