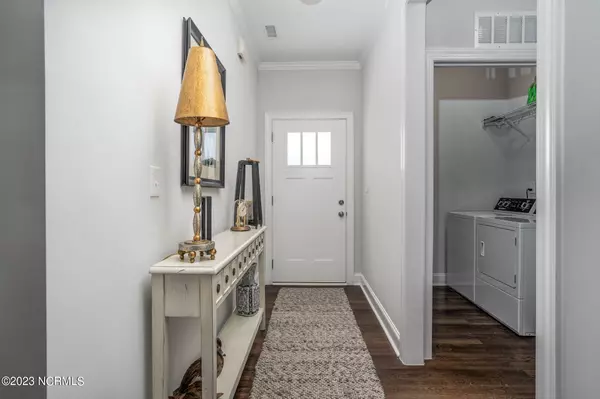$385,000
$385,000
For more information regarding the value of a property, please contact us for a free consultation.
8727 Surrey Top Road Bailey, NC 27807
3 Beds
2 Baths
1,944 SqFt
Key Details
Sold Price $385,000
Property Type Single Family Home
Sub Type Single Family Residence
Listing Status Sold
Purchase Type For Sale
Square Footage 1,944 sqft
Price per Sqft $198
Subdivision Pine Ridge
MLS Listing ID 100371303
Sold Date 05/05/23
Style Wood Frame
Bedrooms 3
Full Baths 2
HOA Y/N No
Originating Board North Carolina Regional MLS
Year Built 2021
Lot Size 1.000 Acres
Acres 1.0
Lot Dimensions 98.6 x 36 x 235 x 278
Property Description
MUST SEE AMAZING HOME (LIKE NEW-built in 2021) on 1 ACRE LOT in PINE RIDGE SUBDIVISION on outskirts of BAILEY!!!! ADORABLE covered front porch! FOYER entrance leads to SPACIOUS OPEN FLOOR PLAN, FAMILY ROOM w/VAULTED CEILING and FIREPLACE/GAS LOGS, KITCHEN/DINING features LOVELY ISLAND! 3 BED/2 FULL BATH with upstairs FINISHED BONUS ROOM! MASTER w/TREY CEILING and MASTER BATH w/WALK-IN SHOWER AND TUB, Double Vanity, TWO NICE SIZE WALK-IN CLOSETS! EXTRA WALK-IN ATTIC for Storage! GRANITE COUNTERTOPS and STAINLESS STEEL APPLIANCES! 2 CAR ATTACHED GARAGE! COVERED BACK DECK for enjoyment and entertaining your guest this Spring/Summer! Sellers have added GUTTERS, UPDATED Light Fixtures, NEW Kitchen Backsplash! COUNTY TAXES ONLY!! GREAT LOCATION for commute to Wilson, Raleigh and surrounding areas! DO NOT MISS OUT on this GEM!! CALL to TOUR ASAP!
Location
State NC
County Nash
Community Pine Ridge
Zoning R40
Direction From Raleigh: 64/ 264 East take Bailey exit, north (left) on 581, left on Schooner Rd, about 2 miles to right on Surrey Top, home on the right. From Wilson 264 West, Bailey exit, north (left) on 581, left on Schooner Rd, right on Surrey Top, home on the right. From Rocky Mount 64 West to Spring Hope /Bailey exit, south (left) on 581, right on Schooner just before 264 on ramp, right on Surrey Top.
Rooms
Basement Crawl Space, None
Primary Bedroom Level Primary Living Area
Interior
Interior Features Kitchen Island, Master Downstairs, 9Ft+ Ceilings, Tray Ceiling(s), Vaulted Ceiling(s), Pantry, Walk-in Shower, Walk-In Closet(s)
Heating Electric, Heat Pump
Cooling Central Air
Flooring LVT/LVP, Carpet
Fireplaces Type Gas Log
Fireplace Yes
Window Features Thermal Windows
Appliance Stove/Oven - Electric, Microwave - Built-In, Dishwasher
Laundry Hookup - Dryer, Washer Hookup, Inside
Exterior
Garage Paved
Garage Spaces 2.0
Waterfront No
Roof Type Architectural Shingle
Porch Open, Covered, Deck, Porch
Parking Type Paved
Building
Story 2
Sewer Septic On Site
Water Municipal Water
New Construction No
Others
Tax ID 275400663401
Acceptable Financing Cash, Conventional, FHA, USDA Loan, VA Loan
Listing Terms Cash, Conventional, FHA, USDA Loan, VA Loan
Special Listing Condition None
Read Less
Want to know what your home might be worth? Contact us for a FREE valuation!

Our team is ready to help you sell your home for the highest possible price ASAP







