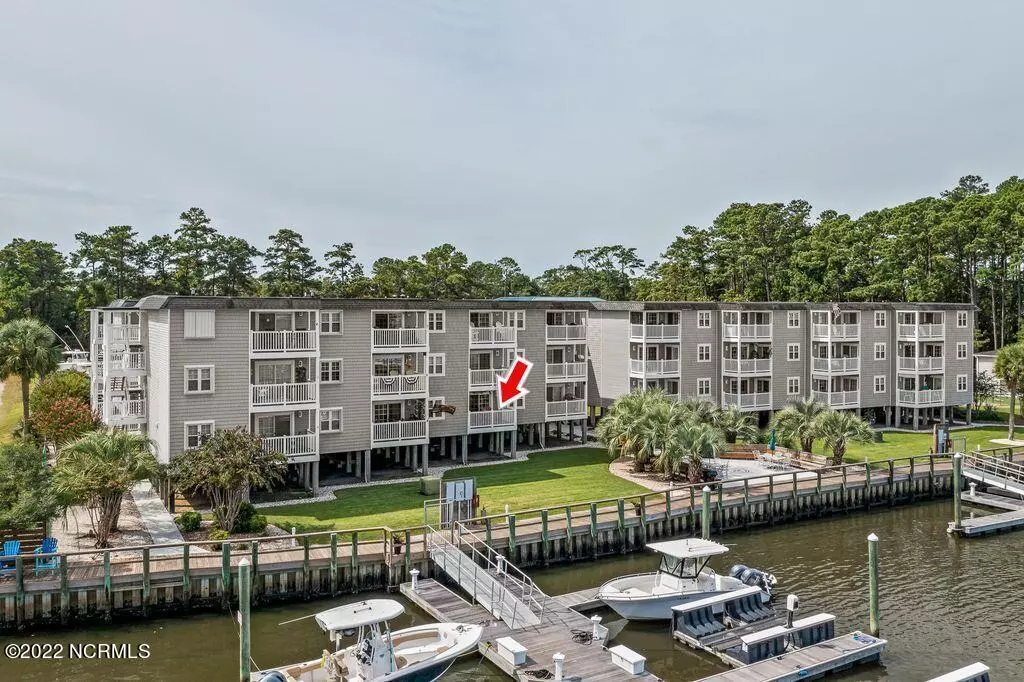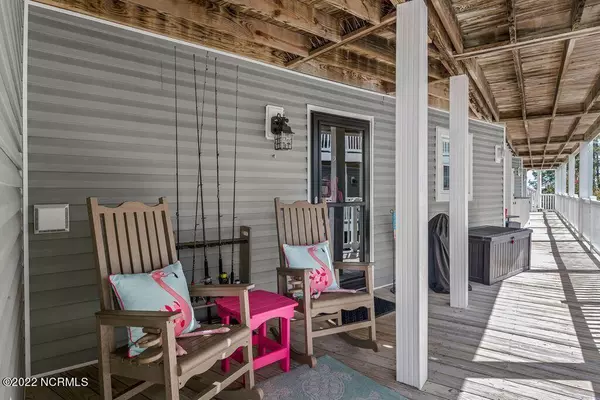$474,000
$474,000
For more information regarding the value of a property, please contact us for a free consultation.
5400 E Yacht Drive #Apt D4 Oak Island, NC 28465
2 Beds
2 Baths
888 SqFt
Key Details
Sold Price $474,000
Property Type Condo
Sub Type Condominium
Listing Status Sold
Purchase Type For Sale
Square Footage 888 sqft
Price per Sqft $533
Subdivision Villas
MLS Listing ID 100375185
Sold Date 05/08/23
Style Wood Frame
Bedrooms 2
Full Baths 2
HOA Fees $7,500
HOA Y/N Yes
Originating Board North Carolina Regional MLS
Year Built 1985
Annual Tax Amount $1,115
Property Description
Coveted first floor marina front condo with dazzling waterfront/ICW views and your own private deep water boat slip! This 2 bedroom, 2 bath recently renovated condo in Dutchman Creek Villas will be your Happy Place! Recent upgrades include redesigned kitchen, scalloped granite countertop, subway tile, and porcelain tile floors throughout. Enjoy swimming and lounging by either of the two pools – one is on our private island on the ICW! Unwind by the pool, under the covered porch or at the gazebo and watch the boats go by or just enjoy watching from your own private balcony. Amenities include private deep water boat slip, boat/trailer storage, kayak and paddle board storage and launch, 2 pools, clubhouse with full kitchen dining and full bathrooms, and new golf cart parking. Beautiful new ornamental fencing encapsulating the entire complex with new landscaping featuring the new gated private entrance to DCV! It's a lovely area close to everything – and less than a mile bike ride or golf cart ride to the beach! Wilmington and Myrtle Beach are only an hour away or enjoy picturesque Southport and Bald Head Island nearby!
Location
State NC
County Brunswick
Community Villas
Zoning UNK
Direction Take East Oak Island Drive to East 54th Street. Dutchman Creek Villas is at the end of East 54th Street. Park outside of the gates and then walk into the parking lot through the personnel gate entrance. There are 4 buildings of condos. Building D is on the right at the back (waterfront).
Rooms
Primary Bedroom Level Primary Living Area
Interior
Interior Features Master Downstairs
Heating Electric, Heat Pump
Cooling Central Air
Fireplaces Type None
Fireplace No
Exterior
Exterior Feature None
Garage Lighted, On Site, Paved, Secured
Waterfront Yes
Waterfront Description Bulkhead,ICW View,Marina Front,Water Access Comm,Water Depth 4+,Waterfront Comm
View Marina, Water
Roof Type Shingle
Porch None
Parking Type Lighted, On Site, Paved, Secured
Building
Lot Description See Remarks
Story 3
Foundation Other, Raised
Sewer Municipal Sewer
Water Municipal Water
Structure Type None
New Construction No
Others
Tax ID 236ia00833
Special Listing Condition None
Read Less
Want to know what your home might be worth? Contact us for a FREE valuation!

Our team is ready to help you sell your home for the highest possible price ASAP







