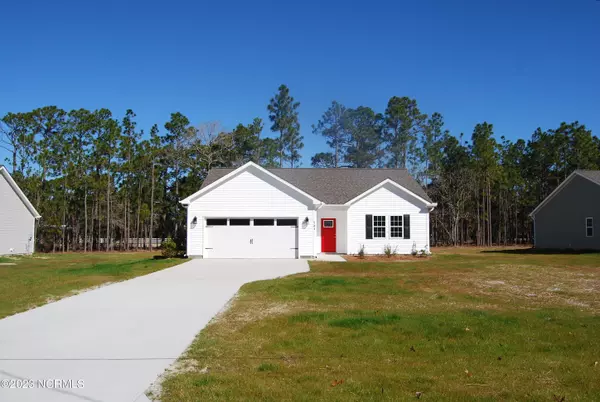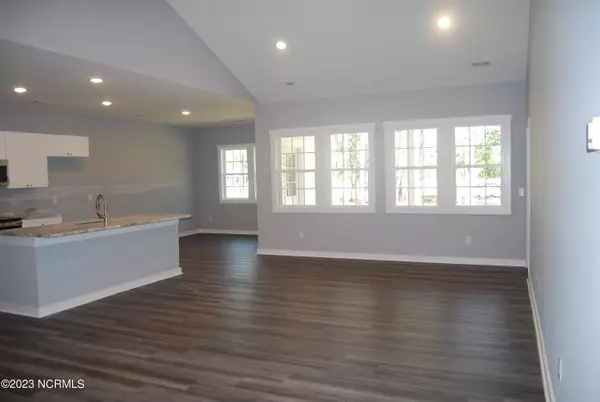$315,900
$315,900
For more information regarding the value of a property, please contact us for a free consultation.
741 Barber Road Southport, NC 28461
3 Beds
2 Baths
1,515 SqFt
Key Details
Sold Price $315,900
Property Type Single Family Home
Sub Type Single Family Residence
Listing Status Sold
Purchase Type For Sale
Square Footage 1,515 sqft
Price per Sqft $208
Subdivision Boiling Spring Lakes
MLS Listing ID 100369322
Sold Date 05/09/23
Style Wood Frame
Bedrooms 3
Full Baths 2
HOA Y/N No
Originating Board North Carolina Regional MLS
Year Built 2022
Annual Tax Amount $168
Lot Size 0.412 Acres
Acres 0.41
Lot Dimensions 89.92 x 200 x 89.92 x 200
Property Description
New Construction/Move-In Ready. Oversize lot on the golf course. Quiet cul-de-sac location. Open floor plan with large kitchen island. The vaulted ceiling really opens up this home and the wall of windows over looking the golf course make for the perfect view. Granite countertops in kitchen and baths, soft close doors and drawers, pantry, stainless appliances. Large laundry room with additional storage. Master suite is at the back of the home and offers a huge walk-in closet. Master bath has dual vanities, walk-in shower and linen closet. Two additional bedrooms at the front of the home share a bath. All bedrooms have ceiling fans and 9ft+ ceilings. LVP flooring throughout. Rear covered porch for relaxing and entertaining. True two car garage.
Location
State NC
County Brunswick
Community Boiling Spring Lakes
Zoning R1
Direction From Hwy 87, Fifty Lakes to LEFT on Souchak Rd, RIGHT on Trevino Rd, LEFT on Palmer Dr, RIGHT on Boros Rd, RIGHT on Barber Rd. Second to last house on the LEFT.
Rooms
Primary Bedroom Level Primary Living Area
Interior
Interior Features Foyer, Kitchen Island, Master Downstairs, 9Ft+ Ceilings, Vaulted Ceiling(s), Ceiling Fan(s), Pantry, Walk-in Shower, Walk-In Closet(s)
Heating Heat Pump, Electric, Forced Air
Cooling Central Air
Flooring LVT/LVP
Fireplaces Type None
Fireplace No
Appliance Range, Microwave - Built-In, Dishwasher
Laundry Inside
Exterior
Exterior Feature None
Garage Attached, Concrete, Garage Door Opener
Garage Spaces 2.0
Waterfront No
View Golf Course
Roof Type Architectural Shingle
Porch Covered, Patio
Parking Type Attached, Concrete, Garage Door Opener
Building
Lot Description Cul-de-Sac Lot
Story 1
Foundation Slab
Sewer Septic On Site
Water Municipal Water
Structure Type None
New Construction Yes
Others
Tax ID 157gf145
Acceptable Financing Cash, Conventional, FHA, USDA Loan, VA Loan
Listing Terms Cash, Conventional, FHA, USDA Loan, VA Loan
Special Listing Condition None
Read Less
Want to know what your home might be worth? Contact us for a FREE valuation!

Our team is ready to help you sell your home for the highest possible price ASAP







