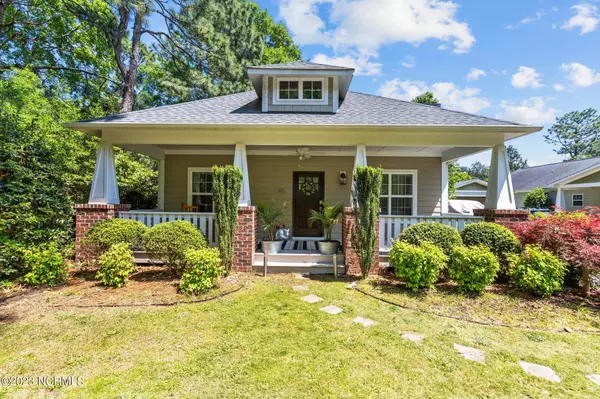$525,000
$545,000
3.7%For more information regarding the value of a property, please contact us for a free consultation.
145 E Sheldon Road Southern Pines, NC 28387
3 Beds
2 Baths
1,625 SqFt
Key Details
Sold Price $525,000
Property Type Single Family Home
Sub Type Single Family Residence
Listing Status Sold
Purchase Type For Sale
Square Footage 1,625 sqft
Price per Sqft $323
Subdivision Not In Subdivision
MLS Listing ID 100380195
Sold Date 05/15/23
Style Wood Frame
Bedrooms 3
Full Baths 2
HOA Y/N No
Originating Board North Carolina Regional MLS
Year Built 2012
Lot Size 0.330 Acres
Acres 0.33
Lot Dimensions 55X292X41X171X13X129
Property Description
Location, Location, Location, this home is just blocks from the dining and shopping in Downtown Southern Pines. Enjoy living on a quiet yet convenient edge of the historic Southern Pines horse country with private access to the stunning nature preserve, Weymouth Woods Boyd Tract right in the neighborhood! A thoughtfully designed 3 Bedroom, 2 Bath open concept home with high attention to detail and finish, fantastic natural light and high ceilings. The beautiful exposed beams gracefully separate the living and dining room which flow from one to the next. Upon entering the Master bedroom you will find the attached luxury en-suite with a floor to ceiling tiled rain shower, and deep walk in closet. There is no shortage of cabinet space or storage in this Gorgeous home with built-in shelving and full closets in every room and hall. The kitchen features a large granite island, tile backsplash, and all stainless steel appliances. This home has all the upgrades from natural wood flooring throughout, dimmer switches, smart lock and thermostat, and a beautifully customized propane fireplace. The two sets of French doors lead out to a rear deck overlooking the spacious and fully landscaped backyard with mature trees, flowering plants, and full irrigation. There is a fully fenced in backyard, with a brick paved walkway to a converted 17X12 garage with an extra long work bench, and full sized cabinetry perfect for a gym, storage, or hobby-shed. Included with this listing is an extra attached lot connected to the backyard and spans to the other street. Unlimited possibilities for this lot, see attached map of property.
Location
State NC
County Moore
Community Not In Subdivision
Zoning RS-1
Direction From SW Broad Street, turn Right on E Pennsylvania Ave., Turn left onto N May St., Turn right onto E Delaware Ave., Continue on Youngs Rd., Turn right onto E Sheldon Rd. 145 E Sheldon is on the left.
Rooms
Basement Crawl Space
Primary Bedroom Level Primary Living Area
Interior
Interior Features Bookcases, Kitchen Island, Master Downstairs, Vaulted Ceiling(s), Ceiling Fan(s), Pantry, Walk-in Shower, Walk-In Closet(s)
Heating Fireplace(s), Electric, Forced Air, Heat Pump, Propane
Cooling Central Air
Fireplaces Type Gas Log
Fireplace Yes
Window Features Blinds
Exterior
Garage Gravel
Garage Spaces 1.0
Waterfront No
Roof Type Composition
Porch Covered, Deck, Patio, Porch
Parking Type Gravel
Building
Story 1
Sewer Municipal Sewer
Water Municipal Water
New Construction No
Others
Tax ID 20100038
Acceptable Financing Cash, Conventional, FHA, VA Loan
Listing Terms Cash, Conventional, FHA, VA Loan
Special Listing Condition None
Read Less
Want to know what your home might be worth? Contact us for a FREE valuation!

Our team is ready to help you sell your home for the highest possible price ASAP







