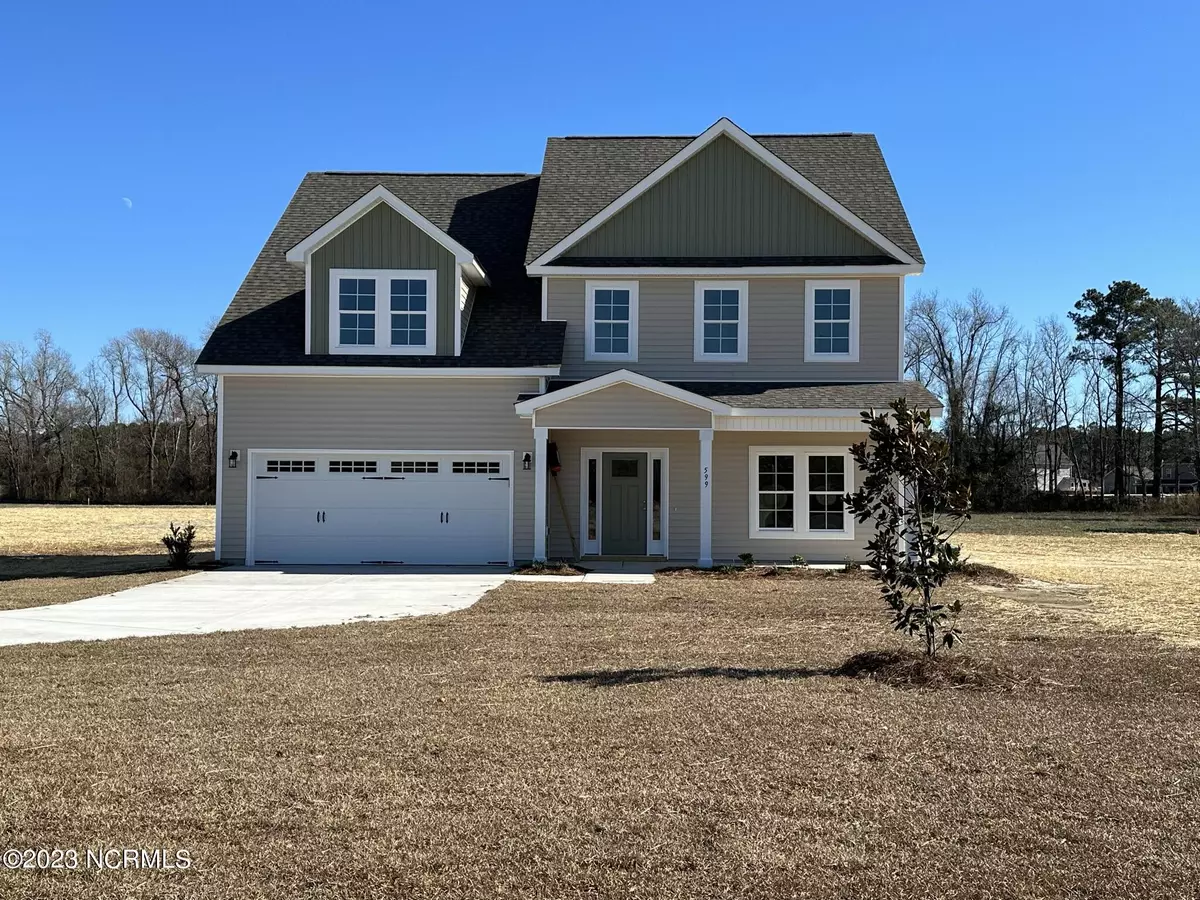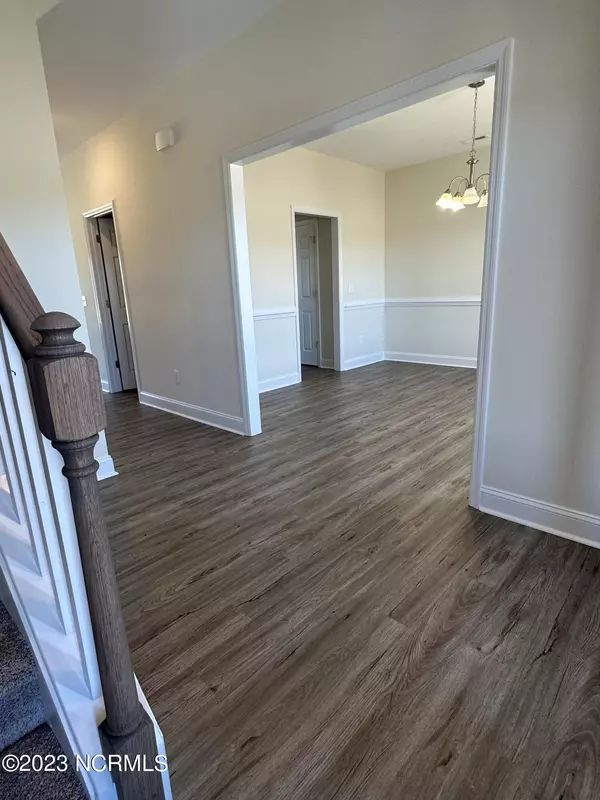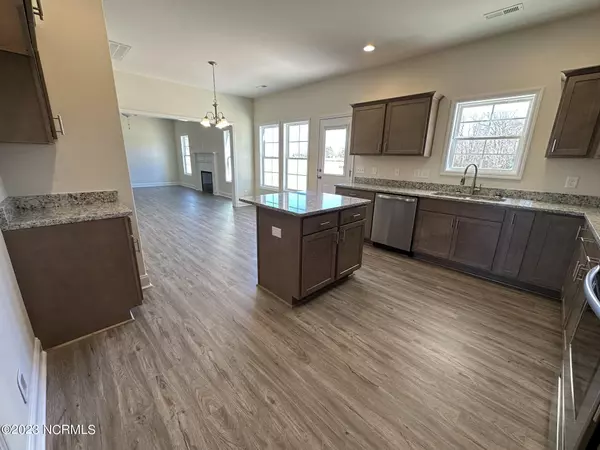$382,900
$382,900
For more information regarding the value of a property, please contact us for a free consultation.
599 Stella Road Stella, NC 28582
3 Beds
3 Baths
2,536 SqFt
Key Details
Sold Price $382,900
Property Type Single Family Home
Sub Type Single Family Residence
Listing Status Sold
Purchase Type For Sale
Square Footage 2,536 sqft
Price per Sqft $150
Subdivision Coastal Meadows
MLS Listing ID 100354396
Sold Date 05/16/23
Style Wood Frame
Bedrooms 3
Full Baths 2
Half Baths 1
HOA Fees $275
HOA Y/N Yes
Originating Board North Carolina Regional MLS
Year Built 2023
Lot Size 1.570 Acres
Acres 1.57
Lot Dimensions 127x551x148x530
Property Description
Back on the market and move in ready! CO in hand and seller offering thousands in closing costs! The Jennings, by Horizons East, has over 2500 heated square feet and sits on an acre and half of land and if that alone doesn't say ''Welcome Home'', the floor plan and features will. Walk right in and you'll find the formal dining room to your side, complete with chair rail. The foyer leads you to an airy and spacious kitchen, breakfast area and family room. Kitchen includes Drift York shaker cabinets with ashen white granite countertops while the family room draws you in with the upgraded tile surround fireplace. If it's too warm for a fire inside, you can enjoy a Carolina evening on your covered patio. The ceramic tile mud room, complete with bench and hooks finish off the first floor. The large primary suite, upstairs, has his and hers closets, trey ceiling and an en suite with stand alone shower and separate tub. You'll also find two bedrooms, a laundry room and a rec room to spend those rainy days. **Renderings, floor plans, features are similar, builder reserves the right modify.
Tax value is undetermined.
Location
State NC
County Carteret
Community Coastal Meadows
Zoning Unzoned
Direction Hwy 24E to Belgrade Swansboro Rd to R on Stella Rd.
Rooms
Primary Bedroom Level Non Primary Living Area
Interior
Interior Features Mud Room, Kitchen Island, Tray Ceiling(s)
Heating Heat Pump, Electric
Flooring LVT/LVP, Carpet, Tile
Appliance Stove/Oven - Electric, Microwave - Built-In, Dishwasher
Laundry Inside
Exterior
Exterior Feature None
Garage Paved, Shared Driveway
Garage Spaces 2.0
Waterfront No
Roof Type Architectural Shingle
Porch Covered, Porch
Building
Story 2
Foundation Slab
Sewer Septic On Site
Water Municipal Water
Structure Type None
New Construction Yes
Others
Tax ID 535804615385000
Acceptable Financing Cash, Conventional, FHA, USDA Loan, VA Loan
Listing Terms Cash, Conventional, FHA, USDA Loan, VA Loan
Special Listing Condition None
Read Less
Want to know what your home might be worth? Contact us for a FREE valuation!

Our team is ready to help you sell your home for the highest possible price ASAP







