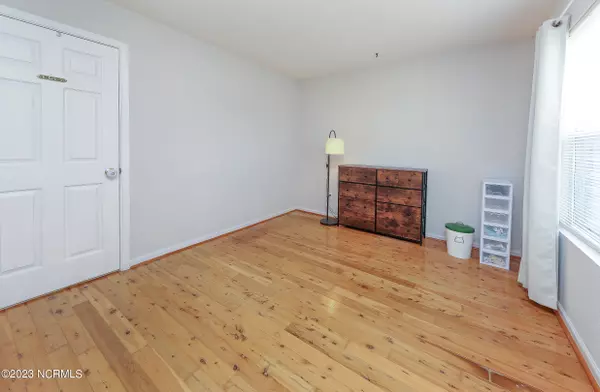$400,000
$400,000
For more information regarding the value of a property, please contact us for a free consultation.
117 Black Bear Way South Mills, NC 27976
4 Beds
3 Baths
2,160 SqFt
Key Details
Sold Price $400,000
Property Type Single Family Home
Sub Type Single Family Residence
Listing Status Sold
Purchase Type For Sale
Square Footage 2,160 sqft
Price per Sqft $185
Subdivision Sanders Crossing
MLS Listing ID 100369691
Sold Date 05/15/23
Style Wood Frame
Bedrooms 4
Full Baths 2
Half Baths 1
HOA Fees $800
HOA Y/N Yes
Originating Board North Carolina Regional MLS
Year Built 2002
Annual Tax Amount $1,657
Lot Size 0.870 Acres
Acres 0.87
Lot Dimensions 137x246x200x240
Property Description
Gorgeous 2 story home with a first floor primary bedroom and 3 bedrooms w/ large loft on second floor. 2 car attached garage and 2 car 2 story detached garage w/ electric(556 SF) with 240 volt for an EV/RV. Large lot just under an acre in a desirable school district. This home just had a kitchen makeover with new cabinets for plenty of storage and has a mixed stone solid surface countertop. First floor features Australian Cypress wood. Brand new carpet on the stairs and throughout 2nd floor. Spacious floor plan with separate dining room. Flex room could be office, play room, or whatever you like it to be. Large Great room is open to the kitchen/ dining area. Barn door at the entrance to the Laundry /mud room. All four bedrooms offer plenty of room for comfort. The loft area is set up with a projector TV and screen which can convey. The 2 story detached garage is partially drywalled upstairs and ready to be completed. Workshop is great for working on projects. Backyard host a wooden patio with covered pergola. Large yard to enjoy with a
brick fire pit. HVAC is Closed loop Geo thermal system. Curbside trash pick up included in HOA fee. Put this one on your list to see first. Fantastic location minutes to the VA/NC border on US 17. Call Today!
Location
State NC
County Camden
Community Sanders Crossing
Zoning SF
Direction Take US 17 to Keeter Barn Road at stop sign follow onto Black Bear Way
Rooms
Other Rooms Pergola, Second Garage, Workshop
Basement None
Primary Bedroom Level Primary Living Area
Interior
Interior Features Mud Room, Solid Surface, Workshop, Master Downstairs, 9Ft+ Ceilings, Ceiling Fan(s), Pantry
Heating Geothermal, Heat Pump
Cooling Central Air
Flooring LVT/LVP, Carpet, Tile, Wood
Fireplaces Type Gas Log
Fireplace Yes
Window Features Blinds
Appliance Stove/Oven - Electric, Refrigerator, Microwave - Built-In, Dishwasher
Laundry Washer Hookup, Inside
Exterior
Exterior Feature None
Garage Electric Vehicle Charging Station, Attached, Detached, Concrete, Electric Vehicle Charging Station(s)
Garage Spaces 4.0
Pool None
Waterfront No
Waterfront Description None
Roof Type Architectural Shingle
Accessibility None
Porch Deck
Parking Type Electric Vehicle Charging Station, Attached, Detached, Concrete, Electric Vehicle Charging Station(s)
Building
Lot Description Corner Lot
Story 2
Foundation Slab
Sewer Septic On Site
Water Municipal Water
Structure Type None
New Construction No
Others
Tax ID 01.7080.00.62.7597.0000
Acceptable Financing Cash, Conventional, FHA, USDA Loan, VA Loan
Listing Terms Cash, Conventional, FHA, USDA Loan, VA Loan
Special Listing Condition None
Read Less
Want to know what your home might be worth? Contact us for a FREE valuation!

Our team is ready to help you sell your home for the highest possible price ASAP







