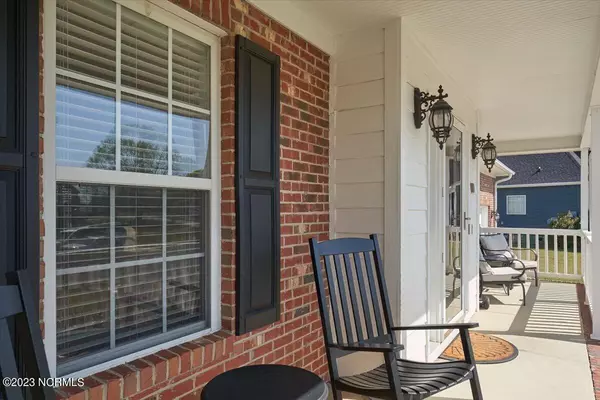$360,000
$338,500
6.4%For more information regarding the value of a property, please contact us for a free consultation.
2916 Sangria Place Fayetteville, NC 28306
5 Beds
4 Baths
2,625 SqFt
Key Details
Sold Price $360,000
Property Type Single Family Home
Sub Type Single Family Residence
Listing Status Sold
Purchase Type For Sale
Square Footage 2,625 sqft
Price per Sqft $137
Subdivision The Woods At Birch Creek
MLS Listing ID 100378287
Sold Date 05/18/23
Style Wood Frame
Bedrooms 5
Full Baths 3
Half Baths 1
HOA Y/N No
Originating Board North Carolina Regional MLS
Year Built 2006
Annual Tax Amount $2,553
Lot Size 0.370 Acres
Acres 0.37
Lot Dimensions 78 x 134 x 145 x 172
Property Description
Immaculate property in sought after Jack Britt, walking distance to Honeycutt Elementary and John Griffin Middle School! Well situation on a cul-de-sac.
You'll love the light filled floor plan the moment you walk in... this home boasts a large kitchen, a main floor primary suite and 4 generously sized bedrooms on the top floor. With 3.5 bathrooms throughout, there is truly space for everyone and everything!
Love to entertain? You will appreciate easy flow of the space, with a true dining room AND an eat in kitchen overlooking an incredible, multi-tier screened in porch. Outside you'll find a well cared for yard featuring an above ground pool as well!
Don't miss your opportunity to see this home today!
Location
State NC
County Cumberland
Community The Woods At Birch Creek
Zoning R10
Direction From Rockfish Rd. go North on Lakewood Dr. Turn right on Franciscan Dr. Left on Lambrusco Pl. Right on Dazante Pl. Left on Sangria Pl.
Rooms
Other Rooms Shed(s)
Basement Crawl Space
Primary Bedroom Level Primary Living Area
Interior
Interior Features Master Downstairs, Ceiling Fan(s), Walk-in Shower
Heating Electric, Heat Pump
Cooling Central Air
Window Features Blinds
Appliance Washer, Stove/Oven - Electric, Refrigerator, Dryer, Dishwasher
Laundry Inside
Exterior
Garage Attached, Concrete, Garage Door Opener
Garage Spaces 2.0
Pool Above Ground
Utilities Available Natural Gas Available
Waterfront No
Roof Type Composition
Porch Covered, Patio, Porch, Screened
Parking Type Attached, Concrete, Garage Door Opener
Building
Lot Description Cul-de-Sac Lot
Story 2
Sewer Municipal Sewer
Water Municipal Water
New Construction No
Others
Tax ID 0405240742000
Acceptable Financing Cash, Conventional, FHA, VA Loan
Listing Terms Cash, Conventional, FHA, VA Loan
Special Listing Condition None
Read Less
Want to know what your home might be worth? Contact us for a FREE valuation!

Our team is ready to help you sell your home for the highest possible price ASAP







