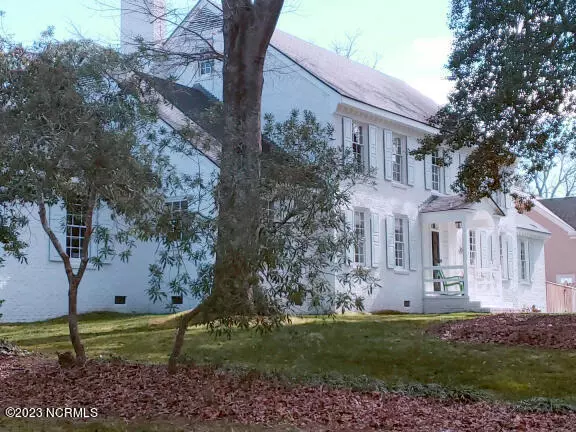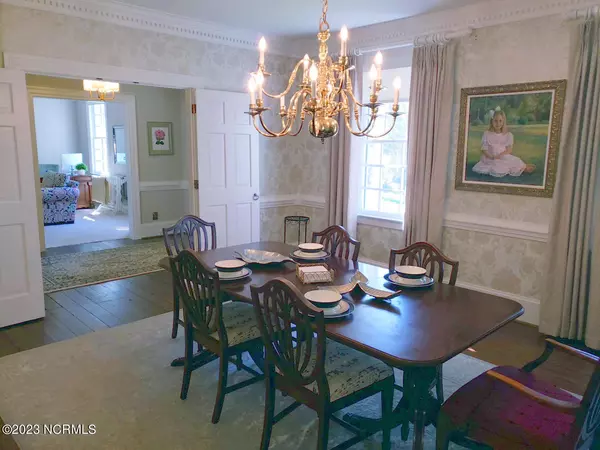$467,000
$486,900
4.1%For more information regarding the value of a property, please contact us for a free consultation.
2304 Canal Drive NW Wilson, NC 27896
5 Beds
4 Baths
4,575 SqFt
Key Details
Sold Price $467,000
Property Type Single Family Home
Sub Type Single Family Residence
Listing Status Sold
Purchase Type For Sale
Square Footage 4,575 sqft
Price per Sqft $102
Subdivision Thorpshire Farms
MLS Listing ID 100372348
Sold Date 05/18/23
Style Wood Frame
Bedrooms 5
Full Baths 3
Half Baths 1
HOA Y/N No
Originating Board North Carolina Regional MLS
Year Built 1969
Annual Tax Amount $3,890
Lot Size 0.718 Acres
Acres 0.72
Lot Dimensions 191.16 X 173.55 X 152.82 X 175.00
Property Description
This could be your perfect place to call home! Thorpshire Farm! Stately 2 story brick custom charmer with 5 BRs, 3.5 baths and sunroom! 4575 square feet! High ceilings downstairs! Private master suite on first floor! Roomy foyer! Hardwood floors! Lots of beautiful millwork trim throughout! Spacious living room with faux fireplace! Formal dining room has gracious space for large celebrations or quiet gatherings! Large den with brick fireplace, built-in cabinetry and bookcases! Feature window in den overlooks fenced in back yard and raised brick patio! White kitchen has vinyl plank flooring along with lots of cabinets and workspace! Breakfast area is convenient to the cheery sunroom that is surrounded on 3 sides with windows! Large laundry room! Powder room! Master suite downstairs has generous closet space plus private bath with large tile shower! 4 additional huge bedrooms and bonus room are upstairs! More storage in walk-up 3rd floor attic! Outside attached storage room! Double side entry carport! Nice corner lot! Better start packing! It won't last long!
Location
State NC
County Wilson
Community Thorpshire Farms
Zoning RA12
Direction Nash to Canterbury. T/R on Canal. House on right.
Rooms
Basement Crawl Space, None
Primary Bedroom Level Primary Living Area
Interior
Interior Features Foyer, Mud Room, Bookcases, Master Downstairs, 9Ft+ Ceilings, Ceiling Fan(s), Pantry, Walk-in Shower, Walk-In Closet(s)
Heating Gas Pack, Heat Pump, Fireplace(s), Electric, Forced Air, Natural Gas
Cooling Central Air
Flooring LVT/LVP, Carpet, Tile, Wood
Fireplaces Type Gas Log
Fireplace Yes
Appliance Vent Hood, Double Oven, Dishwasher, Cooktop - Electric
Laundry Inside
Exterior
Exterior Feature Gas Logs
Garage Covered, Concrete, Off Street
Utilities Available Natural Gas Connected
Waterfront No
Roof Type Shingle
Porch Open, Covered, Patio, Porch
Parking Type Covered, Concrete, Off Street
Building
Lot Description Corner Lot
Story 2
Sewer Municipal Sewer
Water Municipal Water
Structure Type Gas Logs
New Construction No
Others
Tax ID 3713-41-5884.000
Acceptable Financing Cash, Conventional, FHA, VA Loan
Listing Terms Cash, Conventional, FHA, VA Loan
Special Listing Condition None
Read Less
Want to know what your home might be worth? Contact us for a FREE valuation!

Our team is ready to help you sell your home for the highest possible price ASAP







