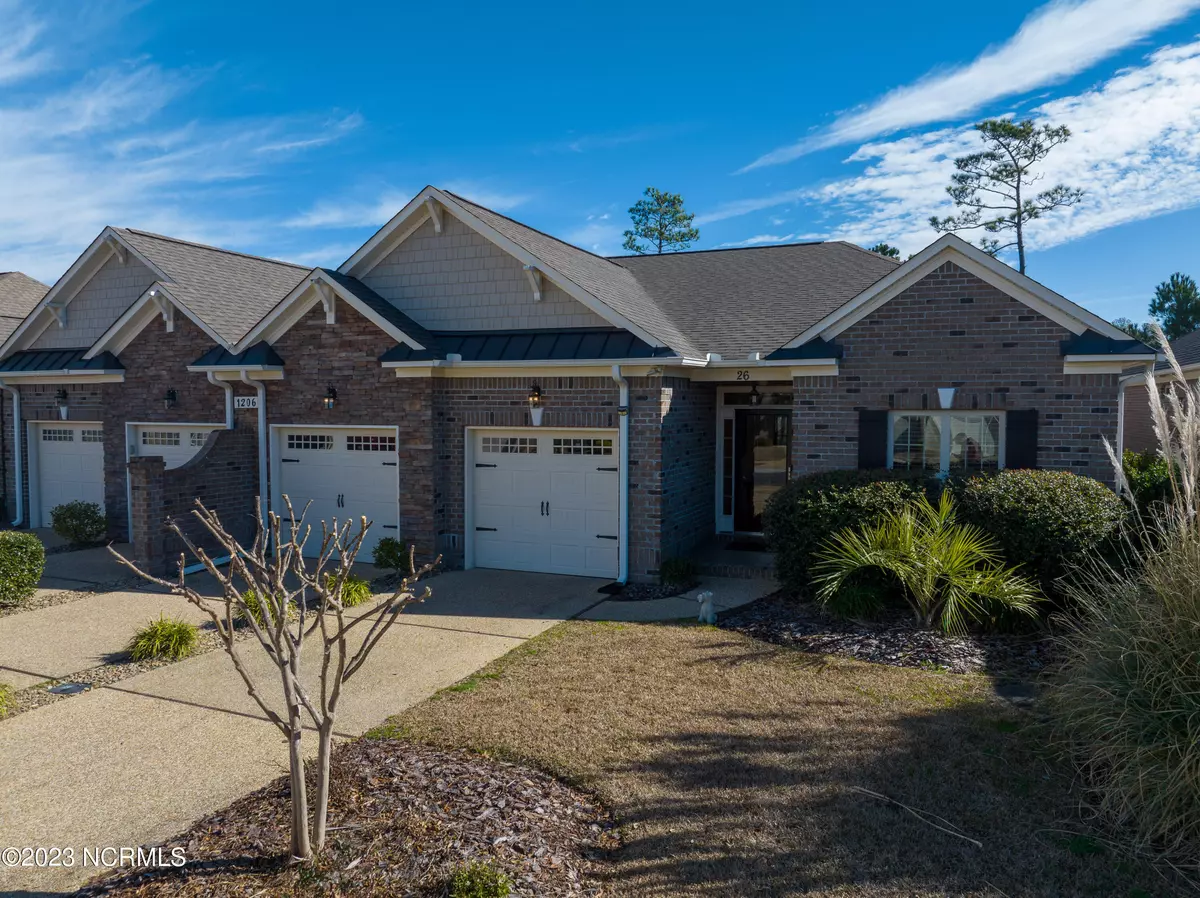$349,500
$349,500
For more information regarding the value of a property, please contact us for a free consultation.
1206 Andora Drive SE #Unit 26 Bolivia, NC 28422
3 Beds
2 Baths
1,755 SqFt
Key Details
Sold Price $349,500
Property Type Townhouse
Sub Type Townhouse
Listing Status Sold
Purchase Type For Sale
Square Footage 1,755 sqft
Price per Sqft $199
Subdivision Palmetto Creek
MLS Listing ID 100367157
Sold Date 05/18/23
Style Wood Frame
Bedrooms 3
Full Baths 2
HOA Fees $4,450
HOA Y/N Yes
Originating Board North Carolina Regional MLS
Year Built 2013
Annual Tax Amount $1,228
Lot Size 3,180 Sqft
Acres 0.07
Lot Dimensions 41x77
Property Description
Ready for low maintenance living at its best? This is it! This beautiful, one-story Villa is located in fabulous Reserve @ Palmetto Creek with all the amenities you could want, and centrally located to everything you need. This home has been meticulously maintained with all of the bells and whistles. The large living room with vaulted ceiling is the central, focal point of the home, open to everything. The stunning kitchen with large island w/ pendant lighting is well appointed with upgraded appliances and granite counters, and adjoins the dining room with lots of natural light. And the enclosed 3-season room, not included in the heated square footage, adds wonderful living space. The master suite offers comfort and elegance with a lighted tray ceiling in the bedroom, his/hers closets and a large walk-in shower in the master bath. And the secondary bedrooms are at the front of the home with full bath, that offers a jetted tub. The home offers dimmer switches in every room, a smart thermostat, a whole house generator, and the interior was just painted last year. The TV in the living room is staying, and furniture is negotiable.
Location
State NC
County Brunswick
Community Palmetto Creek
Zoning Res
Direction From Hwy211 enter Palmetto Creek on Palmetto Creek Way, then take the first right on Andora Drive.
Location Details Mainland
Rooms
Basement None
Primary Bedroom Level Primary Living Area
Interior
Interior Features Foyer, Whole-Home Generator, Generator Plug, Kitchen Island, Master Downstairs, 9Ft+ Ceilings, Pantry, Walk-in Shower, Walk-In Closet(s)
Heating Heat Pump, Electric
Flooring Carpet, Tile, Wood
Fireplaces Type Gas Log
Fireplace Yes
Window Features Blinds
Appliance Stove/Oven - Electric, Refrigerator, Microwave - Built-In, Disposal, Dishwasher
Laundry Inside
Exterior
Exterior Feature Irrigation System
Garage Attached, Garage Door Opener
Garage Spaces 2.0
Pool None
Waterfront No
Waterfront Description None
Roof Type Shingle
Accessibility None
Porch Patio
Parking Type Attached, Garage Door Opener
Building
Lot Description Level
Story 1
Foundation Slab
Sewer Municipal Sewer
Water Municipal Water
Structure Type Irrigation System
New Construction No
Others
Tax ID 185fl002
Acceptable Financing Cash, Conventional, VA Loan
Listing Terms Cash, Conventional, VA Loan
Special Listing Condition None
Read Less
Want to know what your home might be worth? Contact us for a FREE valuation!

Our team is ready to help you sell your home for the highest possible price ASAP







