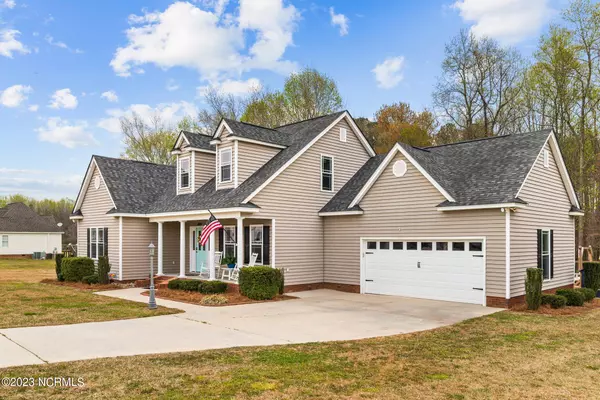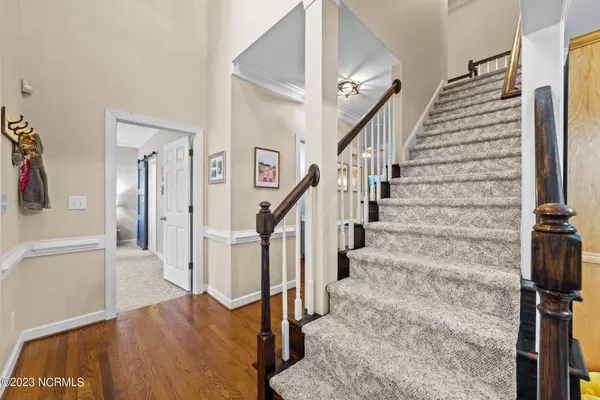$365,000
$359,900
1.4%For more information regarding the value of a property, please contact us for a free consultation.
8509 Carter Grove Drive Elm City, NC 27822
3 Beds
3 Baths
2,054 SqFt
Key Details
Sold Price $365,000
Property Type Single Family Home
Sub Type Single Family Residence
Listing Status Sold
Purchase Type For Sale
Square Footage 2,054 sqft
Price per Sqft $177
Subdivision Carter Grove
MLS Listing ID 100375213
Sold Date 05/18/23
Style Wood Frame
Bedrooms 3
Full Baths 2
Half Baths 1
HOA Y/N Yes
Originating Board North Carolina Regional MLS
Year Built 2000
Annual Tax Amount $1,433
Lot Size 1.100 Acres
Acres 1.1
Lot Dimensions 148x211x42x72x141x316
Property Description
Beautiful and well-maintained 3 bedroom/2.5 bath home in desirable Carter Grove subdivision! Conveniently located between Rocky Mount and Wilson, this move-in ready home sits on a 1.1 acre lot in a quiet neighborhood outside of city limits. NO city taxes!! UPDATES in 2020 include new oversized kitchen island with farm sink, granite countertops in kitchen, fresh paint, LVP floors, and updated light fixtures throughout home. If you're looking for character with modern updates, this home has it! Spacious semi-open floor plan with large living room open to the kitchen, separate dining room/flex space, master bedroom with updated en suite downstairs, 2 bedrooms and full bathroom upstairs. Charming second-floor balcony overlooks kitchen and living area. Large walk in attic upstairs provides easy-access storage. Outside you'll find plenty of space to entertain or relax with a large screened in porch, hot tub, patio, and deck all overlooking a good sized back yard! Attached double garage and a covered rocking chair front porch! This one won't last long!!
New home inspection on file. Owner is licensed real estate agent.
Location
State NC
County Nash
Community Carter Grove
Zoning RA40
Direction Hwy 97 to Carter Grove Dr. House is on the right.
Rooms
Basement Crawl Space
Primary Bedroom Level Primary Living Area
Interior
Interior Features Foyer, Kitchen Island, Master Downstairs, 9Ft+ Ceilings, Vaulted Ceiling(s), Ceiling Fan(s), Hot Tub, Pantry, Walk-in Shower, Eat-in Kitchen, Walk-In Closet(s)
Heating Gas Pack, Forced Air, Heat Pump, Natural Gas
Cooling Central Air, Zoned
Flooring LVT/LVP, Carpet, Tile, Wood
Fireplaces Type Gas Log
Fireplace Yes
Window Features Thermal Windows,Blinds
Appliance Stove/Oven - Electric, Range, Disposal, Dishwasher
Laundry Inside
Exterior
Garage Paved
Garage Spaces 2.0
Utilities Available Natural Gas Connected
Waterfront No
Roof Type Architectural Shingle
Porch Deck, Patio, Porch, Screened
Parking Type Paved
Building
Story 2
Sewer Septic On Site
Water Municipal Water, Well
New Construction No
Others
Tax ID 3726-00-14-5117
Acceptable Financing Cash, Conventional, FHA, VA Loan
Listing Terms Cash, Conventional, FHA, VA Loan
Special Listing Condition None
Read Less
Want to know what your home might be worth? Contact us for a FREE valuation!

Our team is ready to help you sell your home for the highest possible price ASAP







