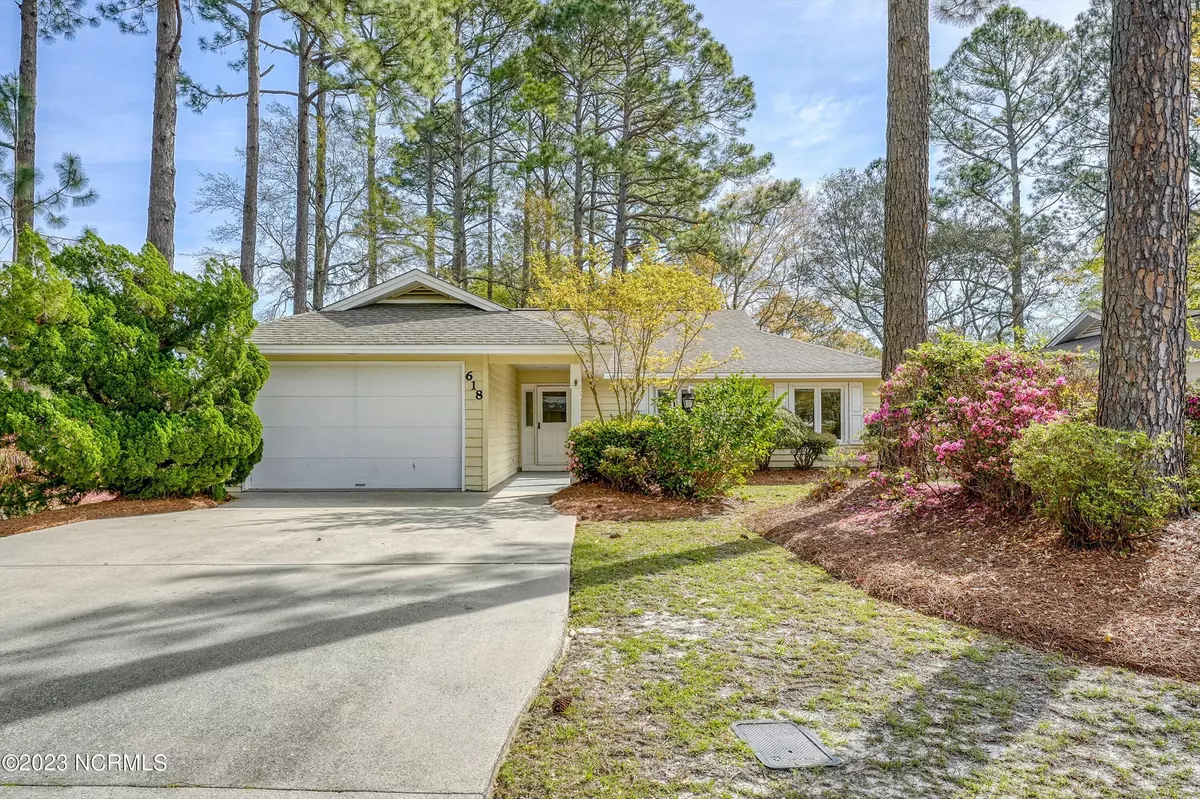$355,000
$360,000
1.4%For more information regarding the value of a property, please contact us for a free consultation.
618 Wisteria Lane Sunset Beach, NC 28468
3 Beds
2 Baths
1,703 SqFt
Key Details
Sold Price $355,000
Property Type Single Family Home
Sub Type Single Family Residence
Listing Status Sold
Purchase Type For Sale
Square Footage 1,703 sqft
Price per Sqft $208
Subdivision Sea Trail Plantation
MLS Listing ID 100377547
Sold Date 05/19/23
Style Wood Frame
Bedrooms 3
Full Baths 2
HOA Fees $865
HOA Y/N Yes
Originating Board North Carolina Regional MLS
Year Built 1989
Lot Size 8,581 Sqft
Acres 0.2
Lot Dimensions 82 X120
Property Description
This little gem sits in the perfect spot in the Sugar Sands section of Sea Trail Plantation with golf course views. When you step inside this 3 BR 2 BA home, you immediately fall in love with the private setting and the views of the golf course from the living area and the Carolina Room. The open floor plan flows to allow plenty of living and entertainment space. You'll be pleasantly surprised with the spaciousness of the master suite which includes a walk-in closet and its own private sunporch to enjoy your morning coffee. There is also a deck that connects the Carolina Room and Master Suite porch in case you would rather sit outside and hear the roars of a great golf shot. The home is located minutes from the ocean at Sunset Beach and perfect if you like to walk to all the conveniences of the grocery store, restaurants, and shopping. Explore the numerous amenities Sea Trail offers such as pools, clubhouses, fitness center, tennis, library, chapel, and private beach parking lot on the island for Sea Trail residents only. Come start your life in flip flops today!
Location
State NC
County Brunswick
Community Sea Trail Plantation
Zoning MR3 - MAINLAND
Direction Traveling on Hwy17/Ocean Highway W, turn left on Hwy/904 Seaside Road SW to Sunset Beach. Continue until you reach the intersection at Sunset Blvd. and turn right at the traffic light. In approximately 1 mile, turn right onto Wisteria. The house will be the last house on the right.
Rooms
Basement None
Primary Bedroom Level Primary Living Area
Interior
Interior Features Master Downstairs
Heating Heat Pump, Electric
Flooring Carpet, Tile
Fireplaces Type None
Fireplace No
Appliance Dishwasher, Cooktop - Electric
Exterior
Exterior Feature Irrigation System
Garage Concrete
Garage Spaces 1.0
Waterfront No
View Golf Course
Roof Type Shingle
Accessibility None
Porch Deck, Patio
Parking Type Concrete
Building
Story 1
Foundation Slab
Sewer Municipal Sewer
Water Municipal Water
Structure Type Irrigation System
New Construction No
Others
Tax ID 242oa056
Acceptable Financing Cash, Conventional
Listing Terms Cash, Conventional
Special Listing Condition None
Read Less
Want to know what your home might be worth? Contact us for a FREE valuation!

Our team is ready to help you sell your home for the highest possible price ASAP







