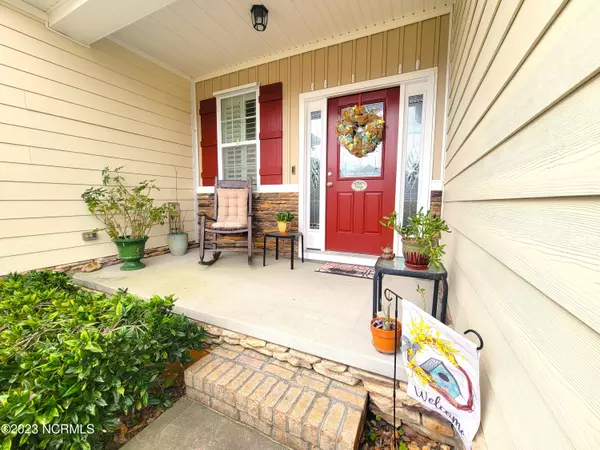$425,000
$419,900
1.2%For more information regarding the value of a property, please contact us for a free consultation.
100 Teal Court Sneads Ferry, NC 28460
3 Beds
3 Baths
2,252 SqFt
Key Details
Sold Price $425,000
Property Type Single Family Home
Sub Type Single Family Residence
Listing Status Sold
Purchase Type For Sale
Square Footage 2,252 sqft
Price per Sqft $188
Subdivision Mimosa Bay
MLS Listing ID 100376631
Sold Date 05/22/23
Style Wood Frame
Bedrooms 3
Full Baths 3
HOA Fees $1,138
HOA Y/N Yes
Originating Board North Carolina Regional MLS
Year Built 2012
Annual Tax Amount $2,368
Lot Size 0.470 Acres
Acres 0.47
Lot Dimensions 102X190X119X187
Property Description
Check out this custom home built by Pyramid Homes located in the highly sought after subdivision of Mimosa Bay! When you walk in you notice the beautiful archways. This home features three bedrooms with a bonus room and three full bathrooms! There are trey ceilings in the master and living room. The master bathroom has a walk-in shower and large garden tub. The open floor plan is perfect for entertaining guests. Watch the birds and other wildlife while enjoying your morning breakfast or coffee on the fully screened in covered back porch. Upstairs you will find a large bonus room with a spacious closet and full bath with a walk-in shower. This makes the perfect room for guests. Plantation shutters have been installed throughout the home. The community features a clubhouse, fitness center, pool, playground, tennis courts, boat ramp and boat dock! Conveniently located between Wilmington and Jacksonville and just minutes from Camp Lejuene, Stone Bay and the beach! You do not want to miss out on this opportunity to own such a beautiful home in a great community! Schedule your showing today!
Location
State NC
County Onslow
Community Mimosa Bay
Zoning RA
Direction From HWY 17: Turn onto Old Folkstone Road. Turn right onto Mimosa Drive Turn left onto Marina Wynd Way. Right on Royal Tern Drive. Left on Dolphin View Ct. Right on Teal Ct.
Rooms
Primary Bedroom Level Primary Living Area
Interior
Interior Features Foyer, Master Downstairs, Ceiling Fan(s), Walk-in Shower, Walk-In Closet(s)
Heating Electric, Heat Pump
Cooling Central Air
Fireplaces Type Gas Log
Fireplace Yes
Appliance Washer, Stove/Oven - Electric, Refrigerator, Microwave - Built-In, Dryer, Dishwasher
Laundry Inside
Exterior
Garage Paved
Garage Spaces 2.0
Waterfront No
Roof Type Architectural Shingle
Porch Covered, Screened
Building
Story 1
Foundation Slab
Sewer Municipal Sewer
Water Municipal Water
New Construction No
Others
Tax ID 774g-348
Acceptable Financing Cash, Conventional, FHA, USDA Loan, VA Loan
Listing Terms Cash, Conventional, FHA, USDA Loan, VA Loan
Special Listing Condition None
Read Less
Want to know what your home might be worth? Contact us for a FREE valuation!

Our team is ready to help you sell your home for the highest possible price ASAP







