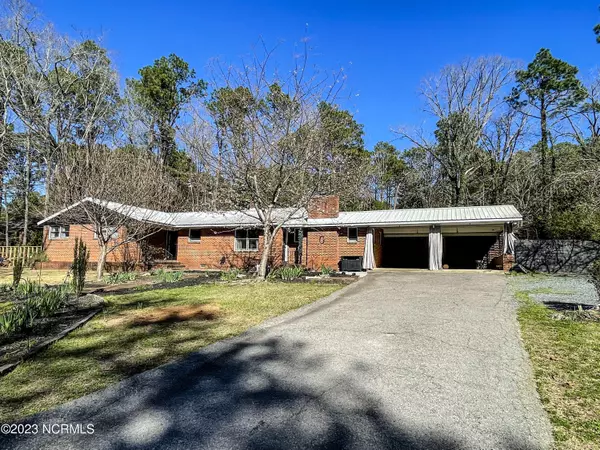$385,000
$399,000
3.5%For more information regarding the value of a property, please contact us for a free consultation.
875 Barber Road Southern Pines, NC 28387
3 Beds
2 Baths
1,810 SqFt
Key Details
Sold Price $385,000
Property Type Single Family Home
Sub Type Single Family Residence
Listing Status Sold
Purchase Type For Sale
Square Footage 1,810 sqft
Price per Sqft $212
Subdivision Spcc
MLS Listing ID 100372553
Sold Date 05/23/23
Bedrooms 3
Full Baths 2
HOA Y/N No
Originating Board North Carolina Regional MLS
Year Built 1959
Lot Size 0.630 Acres
Acres 0.63
Lot Dimensions 176X165X127X190
Property Description
What a Find!! Lovely restored home in Southern Pines, within walking/biking distance to all the Downtown Southern Pines area has to offer! Restaurants, bars, shops, churches, parks, etc! Also, a mere 1 mile drive to the E. Connecticut Ave Gate onto Ft Bragg! The home sits on a large, well kept lot, with plenty of privacy in the backyard. The covered carport keeps you dry on rainy days. Clever layout with formal dining room just off of the kitchen, with large living room in the back. The following renovations/upgrades have recently been made: Metal roof, 2012,; Electric heat pump (heating & cooling), 2018; Hall bathroom remodeled, 2022; Wood-Burning fireplace & chimney professionally cleaned, 2022. Easy to show!
Location
State NC
County Moore
Community Spcc
Zoning RS-2
Direction In Southern Pines, take E. Indiana Ave east (from May St). Rt on Country Club Dr. Cross Morganton Rd. Go past SP Country Club. At top of the hill, veer Rt onto Barber Rd. Home on immediate Left. AGENTS, PLEASE TURN OFF ALL LIGHTS WHEN LEAVING!
Rooms
Basement Crawl Space, None
Primary Bedroom Level Primary Living Area
Interior
Interior Features Master Downstairs
Heating Heat Pump, Electric
Cooling Central Air
Flooring Wood
Appliance Washer, Stove/Oven - Electric, Refrigerator, Range, Dryer, Dishwasher
Laundry In Kitchen
Exterior
Garage Circular Driveway, Paved
Carport Spaces 2
Waterfront No
Roof Type Metal
Porch None
Parking Type Circular Driveway, Paved
Building
Lot Description Interior Lot
Story 1
Sewer Municipal Sewer
Water Municipal Water
New Construction No
Others
Tax ID 00051733
Acceptable Financing Cash, Conventional, FHA, USDA Loan, VA Loan
Listing Terms Cash, Conventional, FHA, USDA Loan, VA Loan
Special Listing Condition None
Read Less
Want to know what your home might be worth? Contact us for a FREE valuation!

Our team is ready to help you sell your home for the highest possible price ASAP







