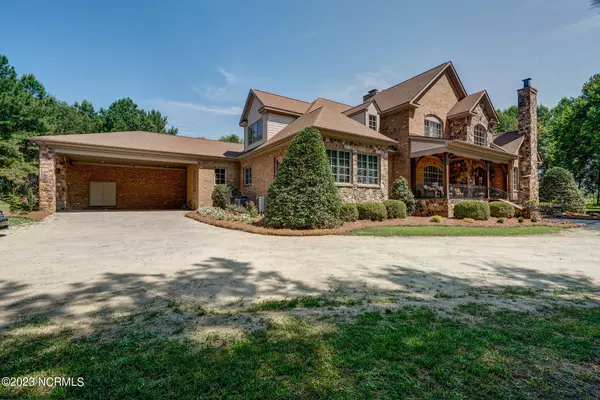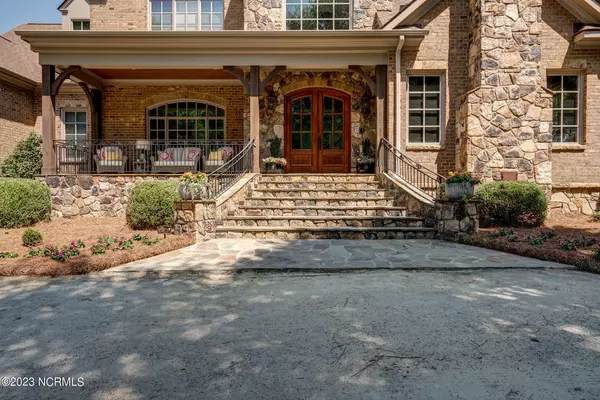$1,200,000
$1,200,000
For more information regarding the value of a property, please contact us for a free consultation.
9304 Red Oak Road Whitakers, NC 27891
4 Beds
4 Baths
6,442 SqFt
Key Details
Sold Price $1,200,000
Property Type Single Family Home
Sub Type Single Family Residence
Listing Status Sold
Purchase Type For Sale
Square Footage 6,442 sqft
Price per Sqft $186
Subdivision Not In Subdivision
MLS Listing ID 100367464
Sold Date 05/26/23
Style Wood Frame
Bedrooms 4
Full Baths 3
Half Baths 1
HOA Y/N No
Originating Board North Carolina Regional MLS
Year Built 2007
Annual Tax Amount $3,540
Lot Size 20.000 Acres
Acres 20.0
Lot Dimensions 20 Acres
Property Description
Captivating custom built home on a private setting with ACRES! 1/2 ACRE pond on property. Organic farming at front acreage. Luxury at it's finest! Enjoy the 10 foot ceilings and doors. Den offers STONE fireplace, tongue and groove ceiling, Cherry Bookcases, and surround sound. LARGE LIVING AREA with stone fireplace and built ins. Open dining room Australian Cypress flooring throughout the downstairs. Possible TWO MASTER BEDROOMS down. Large laundry room with wrapping station. Kitchen offers HUGE work island, NEW APPLIANCES and GRANITE. Gracious dining space off kitchen with wet bar and beverage cooler for entertaining. PRIVATE OFFICE SUITE with built ins and cathedral ceiling. Powder room. Primary bedroom has trey ceiling and FIREPLACE. HUGE owner's closet with cherry built ins. Granite countertops and double sinks. Master bath has jacuzzi and shower. Upstairs with winding staircase. Three bedrooms PLUS BONUS and two extra bathrooms. DOUBLE ATTACHED CARPORT and storage. STONE COVERED PATIO with Stone FIREPLACE. Additional Stone fireplace as well. Septic tank for Four Bedrooms but actual FIVE Bedrooms. Two exterior barns. One is wired (40 X 40 and the other one is 30 X 24. Double Roll up doors on 720 sq. ft. building and two large RV sized Roll up doors on 40 X 40 building. Smaller barn can be easily wired.
Location
State NC
County Nash
Community Not In Subdivision
Zoning AGR
Direction From Red Oak, travel North on Red Oak Road. Pass Wollett Mill and Browntown. Home will be on the left.
Rooms
Other Rooms Covered Area, Barn(s), Storage
Basement Crawl Space, None
Primary Bedroom Level Primary Living Area
Interior
Interior Features Foyer, Intercom/Music, Mud Room, Solid Surface, Whirlpool, Workshop, Bookcases, Kitchen Island, Master Downstairs, 9Ft+ Ceilings, Tray Ceiling(s), Vaulted Ceiling(s), Ceiling Fan(s), Pantry, Reverse Floor Plan, Walk-in Shower, Wet Bar, Walk-In Closet(s)
Heating Gas Pack, Electric, Forced Air, Heat Pump, Propane
Cooling Central Air
Flooring Tile, Wood
Fireplaces Type Gas Log
Fireplace Yes
Window Features Blinds
Appliance Stove/Oven - Electric, Microwave - Built-In, Dishwasher
Laundry Hookup - Dryer, Washer Hookup, Inside
Exterior
Exterior Feature None, Irrigation System
Garage On Site, Unpaved
Carport Spaces 2
Waterfront No
Waterfront Description None
View Pond
Roof Type Architectural Shingle
Accessibility None
Porch Covered, Patio, Porch
Parking Type On Site, Unpaved
Building
Lot Description See Remarks, Open Lot
Story 2
Sewer Septic On Site
Water Well
Structure Type None,Irrigation System
New Construction No
Others
Tax ID 383500409834u
Acceptable Financing Cash, Conventional
Horse Property None
Listing Terms Cash, Conventional
Special Listing Condition None
Read Less
Want to know what your home might be worth? Contact us for a FREE valuation!

Our team is ready to help you sell your home for the highest possible price ASAP







