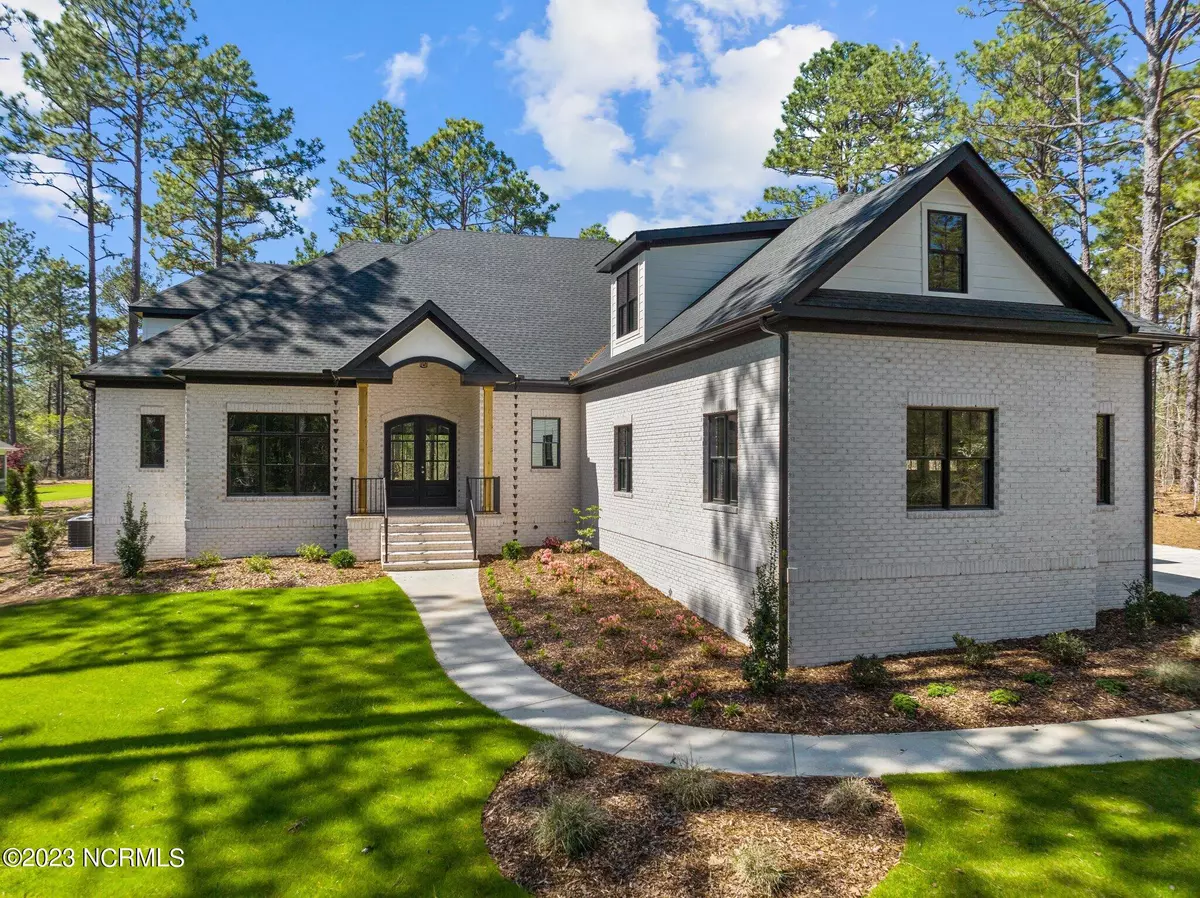$1,350,000
$1,350,000
For more information regarding the value of a property, please contact us for a free consultation.
4 Kenilwood Court Pinehurst, NC 28374
4 Beds
5 Baths
4,748 SqFt
Key Details
Sold Price $1,350,000
Property Type Single Family Home
Sub Type Single Family Residence
Listing Status Sold
Purchase Type For Sale
Square Footage 4,748 sqft
Price per Sqft $284
Subdivision Forest Creek
MLS Listing ID 100378431
Sold Date 05/30/23
Bedrooms 4
Full Baths 4
Half Baths 1
HOA Fees $1,890
HOA Y/N Yes
Originating Board North Carolina Regional MLS
Year Built 2022
Annual Tax Amount $655
Lot Size 0.740 Acres
Acres 0.74
Lot Dimensions 34x210x264x367
Property Description
Stunning new construction in Forest Creek Golf Club! This new build will be ready for occupancy by the end of April 2023 Beautiful white brick exterior with black windows. Open floor plan with cathedral ceiling that carries through to a spacious covered rear porch. Kitchen is equipped with a six burner Wolf range and Sub Zero refrigerator. Living area includes a wet bar with ice maker and beverage fridge. All bedrooms are en suite with two on the main level. Upstairs is a large media/bonus room and 2nd office/exercise/playroom. Spacious three car garage. Area left of the fireplace in living room can be finished to buyer's specification. Tax record will be updated after completion of construction. Propane tank leased from Colonial.
Location
State NC
County Moore
Community Forest Creek
Zoning RS-3
Direction Enter Forest Creek Gate and take first right onto Meyer Farm Dr then then 6th right onto Elkton Dr then 3rd right onto Kenilwood Ct. 1st house on left.
Rooms
Basement Crawl Space
Primary Bedroom Level Primary Living Area
Interior
Interior Features Foyer, Kitchen Island, Master Downstairs, 9Ft+ Ceilings, Walk-in Shower, Walk-In Closet(s)
Heating Heat Pump, Electric
Exterior
Garage Concrete
Garage Spaces 3.0
Waterfront No
Roof Type Composition
Porch Covered
Parking Type Concrete
Building
Story 2
Sewer Municipal Sewer
Water Municipal Water
New Construction Yes
Others
Tax ID 20040129
Acceptable Financing Cash, Conventional, VA Loan
Listing Terms Cash, Conventional, VA Loan
Special Listing Condition None
Read Less
Want to know what your home might be worth? Contact us for a FREE valuation!

Our team is ready to help you sell your home for the highest possible price ASAP







