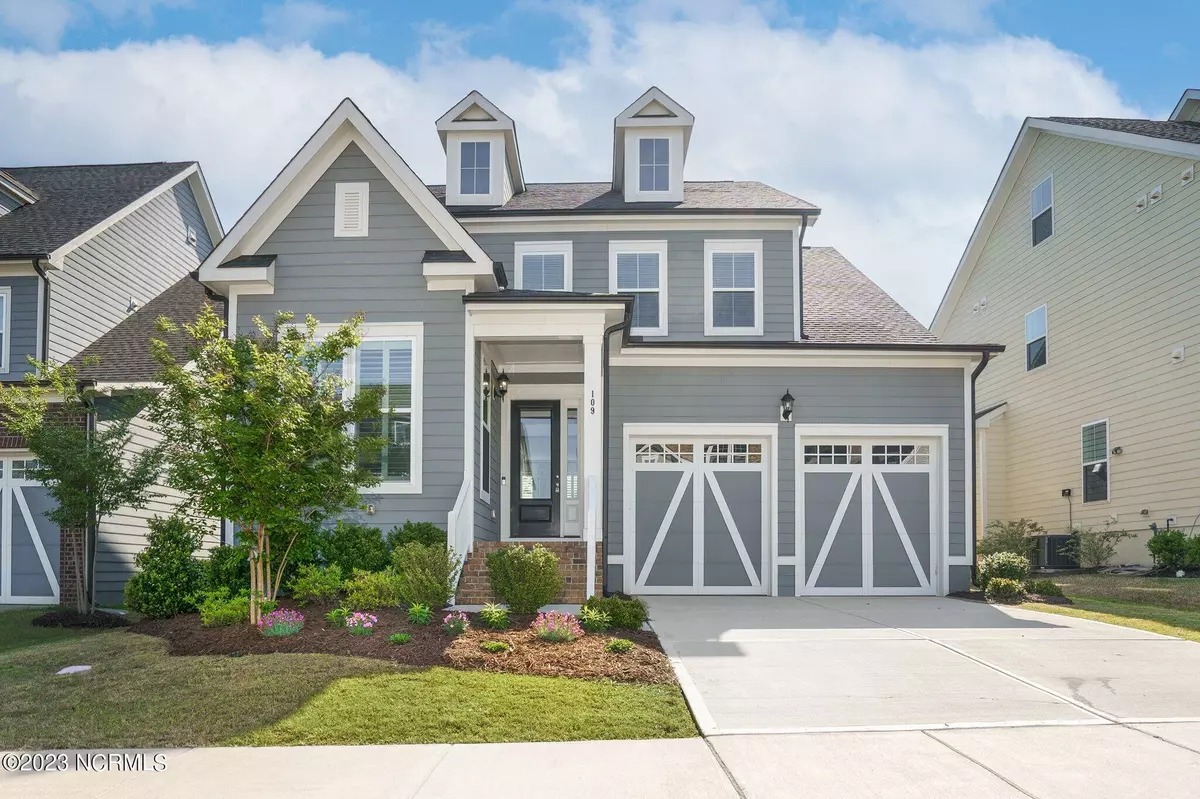$629,000
$619,000
1.6%For more information regarding the value of a property, please contact us for a free consultation.
109 Oaks End Drive Holly Springs, NC 27540
4 Beds
3 Baths
2,730 SqFt
Key Details
Sold Price $629,000
Property Type Single Family Home
Sub Type Single Family Residence
Listing Status Sold
Purchase Type For Sale
Square Footage 2,730 sqft
Price per Sqft $230
Subdivision Twelve Oaks
MLS Listing ID 100377146
Sold Date 06/01/23
Style Wood Frame
Bedrooms 4
Full Baths 3
HOA Fees $540
HOA Y/N Yes
Originating Board North Carolina Regional MLS
Year Built 2020
Lot Size 6,098 Sqft
Acres 0.14
Lot Dimensions .14
Property Description
Beautiful craftsman style home located in the 12 Oaks Community! Main floor has 10ft ceilings with hardwood flooring throughout. Guest bedroom/office on main floor. Open concept which is great for entertaining. Kitchen features a gas cooktop,wall oven, granite countertops, kitchen island and SS appliances. Enjoy the natural light in the morning room located near the kitchen! Walking up the stairs to the second floor you have a loft area for the kids to use as a playroom or another sitting area. 3 bedrooms with walk in closets! Outside you have a back deck with a fenced-in backyard. Neighborhood boasts resort-style amenities w/ 3 pools, tennis/pickleball courts, clubhouse, fitness center, walking trails, playground and golf course! Great location. Schedule your private tour today!!
Location
State NC
County Wake
Community Twelve Oaks
Direction Take NC 55 toward Apex/Holly Springs/Fuquay-Varina. Turn left onto Apex Peakway. Turn left onto Tingen Rd. Continue straight onto State Rd 1154. Turn right onto Oaks End Dr. Home is on the right.
Rooms
Basement Crawl Space, None
Primary Bedroom Level Non Primary Living Area
Interior
Interior Features Kitchen Island, 9Ft+ Ceilings, Ceiling Fan(s), Pantry, Walk-In Closet(s)
Heating Heat Pump, Natural Gas
Cooling Central Air
Flooring Carpet, Tile, Wood
Fireplaces Type Gas Log
Fireplace Yes
Window Features Blinds
Appliance Wall Oven, Microwave - Built-In, Dishwasher, Cooktop - Gas
Laundry Hookup - Dryer, Washer Hookup, Inside
Exterior
Exterior Feature None
Garage Concrete, On Site
Garage Spaces 2.0
Pool None
Waterfront No
Waterfront Description None
Roof Type Shingle
Porch Deck, Porch
Parking Type Concrete, On Site
Building
Lot Description Open Lot
Story 2
Sewer Municipal Sewer
Water Municipal Water
Structure Type None
New Construction No
Others
Tax ID 0730.04-82-7102.000
Acceptable Financing Cash, Conventional, FHA, VA Loan
Listing Terms Cash, Conventional, FHA, VA Loan
Special Listing Condition None
Read Less
Want to know what your home might be worth? Contact us for a FREE valuation!

Our team is ready to help you sell your home for the highest possible price ASAP







