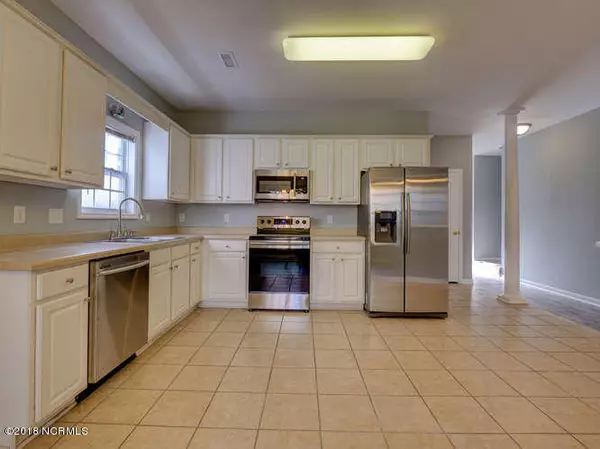$339,900
$339,900
For more information regarding the value of a property, please contact us for a free consultation.
307 Triton Lane Surf City, NC 28445
3 Beds
3 Baths
1,962 SqFt
Key Details
Sold Price $339,900
Property Type Townhouse
Sub Type Townhouse
Listing Status Sold
Purchase Type For Sale
Square Footage 1,962 sqft
Price per Sqft $173
Subdivision Tritons Village
MLS Listing ID 100374741
Sold Date 06/02/23
Style Wood Frame
Bedrooms 3
Full Baths 2
Half Baths 1
HOA Fees $3,000
HOA Y/N Yes
Originating Board North Carolina Regional MLS
Year Built 2005
Lot Size 1,307 Sqft
Acres 0.03
Lot Dimensions 28x52x29x47
Property Description
Spacious 3 bedroom 2 and a half bath townhome located minutes from the island. 307 Triton Ln features an open concept living room, kitchen, and dining room, additionally, this home has a fireplace in the living room, and access to the patio. Large master bedroom and bath with huge walk-in closet, tub and a private deck. The large utility room that houses your washer and dryer is conveniently located on the second floor. This townhome offers a single car garage that is attached with access to the home, and additional exterior storage. Lots of square footage for the price and the location is perfect, walking/biking distance to beach/island, shopping, restaurants and night life. Tritons Village is a small community offering a pool, and neighbors the many new shops and eateries of Tritons Village. 307 Triton Ln would make an ideal primary residence, secondary, or investment opportunity for longterm leases. Owner/broker.
Location
State NC
County Pender
Community Tritons Village
Zoning B2 RA
Direction FROM OFFICE HEAD SOUTH ON 50. GO THROUGH ROUNDABOUT TO MAINLAND, TRITONS VILLAGE WILL BE ON THE LEFT.
Rooms
Primary Bedroom Level Non Primary Living Area
Interior
Interior Features Foyer, Whirlpool, Ceiling Fan(s), Pantry
Heating Electric, Heat Pump
Cooling Central Air
Flooring LVT/LVP, Carpet, Tile
Window Features Blinds
Appliance Washer, Stove/Oven - Electric, Refrigerator, Microwave - Built-In, Dryer, Dishwasher, Cooktop - Electric
Laundry In Hall
Exterior
Exterior Feature None
Garage Attached, On Site, Paved
Garage Spaces 1.0
Pool In Ground
Waterfront No
Roof Type Shingle
Porch Covered, Deck, Patio
Parking Type Attached, On Site, Paved
Building
Story 2
Foundation Slab
Sewer Municipal Sewer
Water Municipal Water
Structure Type None
New Construction No
Others
Tax ID 4235-35-6329-0000
Acceptable Financing Cash, Conventional, FHA, USDA Loan, VA Loan
Listing Terms Cash, Conventional, FHA, USDA Loan, VA Loan
Special Listing Condition None
Read Less
Want to know what your home might be worth? Contact us for a FREE valuation!

Our team is ready to help you sell your home for the highest possible price ASAP







