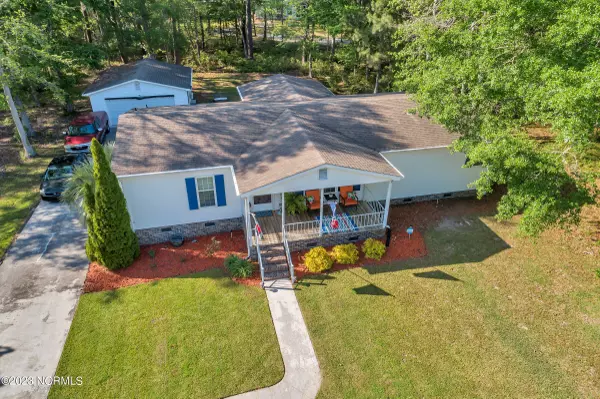$221,000
$215,900
2.4%For more information regarding the value of a property, please contact us for a free consultation.
674 Beachwood Drive SE Bolivia, NC 28422
2 Beds
2 Baths
1,456 SqFt
Key Details
Sold Price $221,000
Property Type Manufactured Home
Sub Type Manufactured Home
Listing Status Sold
Purchase Type For Sale
Square Footage 1,456 sqft
Price per Sqft $151
Subdivision River Run Plantation
MLS Listing ID 100380547
Sold Date 06/05/23
Bedrooms 2
Full Baths 2
HOA Fees $655
HOA Y/N Yes
Originating Board North Carolina Regional MLS
Year Built 1992
Annual Tax Amount $594
Lot Size 0.323 Acres
Acres 0.32
Lot Dimensions 82 x 160 x 83 x 191
Property Description
Gated, waterfront community offering many amenities along with an immaculately, well-maintained doublewide to call your own! This gem's tranquil setting, with its wooded lot, concrete drive, 22 x 22 detached garage, and a private backyard will welcome you home! As you enter the yard, you are greeted with a comforting, spacious front porch (18 x 8). Once inside this open concept home, you will notice the bamboo hardwood flooring and its split floor plan. The sizable den, kitchen and dining area allow room for easy entertaining, and the dining area beams of enhanced built ins. Move outside of the dining space into a peaceful, screened porch to enjoy your morning coffee or your evening wind down. There are two oversized bedrooms, with the main bedroom measuring 18 x 12 with walk in closets and a bath. This home features R-13 insulation underneath along with a brick foundation. River Run Plantation has a pier, pool, club house, trails, kayak launch, playground, tennis courts, horse shoes and more. This home offers a lot, and it is ready for you today! Come make this desirable house your home!
Location
State NC
County Brunswick
Community River Run Plantation
Zoning R60
Direction From Highway 211, turn onto Sunset Harbor Road and travel 4.4 miles; take a right on Folly Road into River Run Plantation. Drive .3 miles and turn left on Marina and a right on Beachwood Drive. The home is on the right.
Rooms
Basement Crawl Space, None
Primary Bedroom Level Primary Living Area
Interior
Interior Features Master Downstairs, Ceiling Fan(s), Furnished, Walk-in Shower, Eat-in Kitchen, Walk-In Closet(s)
Heating Electric, Heat Pump
Cooling Central Air
Flooring Bamboo, Carpet, Tile
Fireplaces Type None
Fireplace No
Window Features Storm Window(s),Blinds
Appliance Washer, Vent Hood, Stove/Oven - Electric, Refrigerator, Ice Maker, Dryer, Dishwasher, Cooktop - Electric
Laundry Inside
Exterior
Garage Detached, Concrete, Garage Door Opener
Garage Spaces 2.0
Pool None
Waterfront No
Waterfront Description None
Roof Type Shingle
Porch Covered, Porch, Screened
Parking Type Detached, Concrete, Garage Door Opener
Building
Lot Description Level
Story 1
Foundation Permanent
Sewer Septic On Site
Water Municipal Water
New Construction No
Others
Tax ID 217mb085
Acceptable Financing Cash, Conventional
Listing Terms Cash, Conventional
Special Listing Condition None
Read Less
Want to know what your home might be worth? Contact us for a FREE valuation!

Our team is ready to help you sell your home for the highest possible price ASAP







