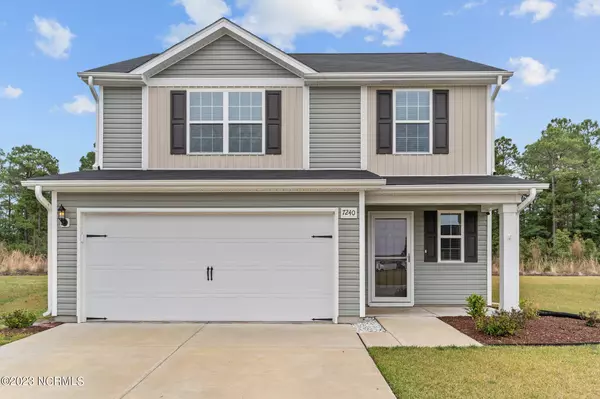$379,900
$379,900
For more information regarding the value of a property, please contact us for a free consultation.
7240 Brittany Pointer Court Wilmington, NC 28411
3 Beds
3 Baths
1,825 SqFt
Key Details
Sold Price $379,900
Property Type Single Family Home
Sub Type Single Family Residence
Listing Status Sold
Purchase Type For Sale
Square Footage 1,825 sqft
Price per Sqft $208
Subdivision Cameron Trace
MLS Listing ID 100375952
Sold Date 05/11/23
Style Wood Frame
Bedrooms 3
Full Baths 2
Half Baths 1
HOA Fees $400
HOA Y/N Yes
Originating Board North Carolina Regional MLS
Year Built 2020
Annual Tax Amount $1,440
Lot Size 9,409 Sqft
Acres 0.22
Lot Dimensions Irregular
Property Description
Welcome home to Cameron Trace where this wonderful better than new family home awaits. Large cul-de-sac lot provides hard to find privacy backing up to a wooded area to the rear! This home features everything you need including LVP flooring throughout first floor, open floorplan from the kitchen to the living room and to the dining area. Other special features downstairs include granite countertops, large island in the kitchen, corner walk-in pantry area, sunny breakfast nook, and a half bathroom. Upstairs includes 3 spacious bedrooms each with large closet space, master suite features a shower and tub combo, convenient laundry upstairs, and a loft/bonus room with LVP flooring perfect for the kids or 2nd family room. Outside features include a 2 car garage with added storage space, covered front porch, and the rear patio has been enlarged and is ready for entertaining. Low HOA dues and low county taxes. All of this and just minutes to the beaches and everything Wilmington has to offer! Must see today!
Location
State NC
County New Hanover
Community Cameron Trace
Zoning R-15
Direction Driving Directions: Head north on US-117 Take exit 420 B to merge onto NC-132/US-117 Turn right onto Murrayville Rd Turn left onto Flushing Drive, turn right onto Brittany Pointer Ct, follow down to the end at the cul-de-sac.
Rooms
Basement None
Primary Bedroom Level Non Primary Living Area
Interior
Interior Features Ceiling Fan(s), Walk-In Closet(s)
Heating Electric, Heat Pump
Cooling Central Air
Flooring Carpet, Vinyl
Fireplaces Type None
Fireplace No
Appliance Stove/Oven - Electric, Microwave - Built-In, Ice Maker, Disposal, Dishwasher
Laundry Laundry Closet
Exterior
Garage Paved
Garage Spaces 2.0
Pool None
Waterfront No
Waterfront Description None
Roof Type Shingle
Accessibility None
Porch Porch
Parking Type Paved
Building
Story 2
Foundation Slab
Sewer Municipal Sewer
Water Municipal Water
New Construction No
Others
Tax ID R02700-001-153-000
Acceptable Financing Cash, Conventional, FHA, VA Loan
Listing Terms Cash, Conventional, FHA, VA Loan
Special Listing Condition None
Read Less
Want to know what your home might be worth? Contact us for a FREE valuation!

Our team is ready to help you sell your home for the highest possible price ASAP







