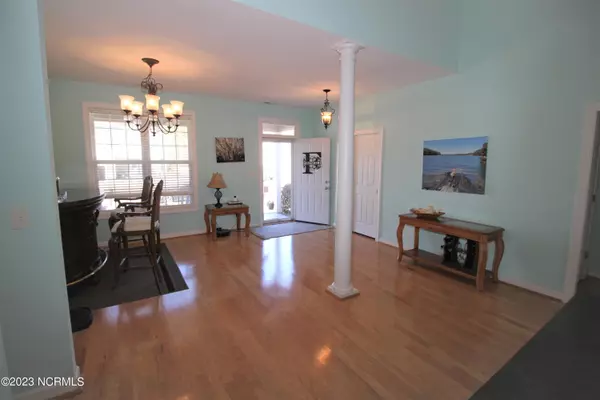$445,000
$454,900
2.2%For more information regarding the value of a property, please contact us for a free consultation.
3507 White DR Morehead City, NC 28557
3 Beds
3 Baths
2,327 SqFt
Key Details
Sold Price $445,000
Property Type Single Family Home
Sub Type Single Family Residence
Listing Status Sold
Purchase Type For Sale
Square Footage 2,327 sqft
Price per Sqft $191
Subdivision Country Club Run
MLS Listing ID 100375567
Sold Date 06/07/23
Style Wood Frame
Bedrooms 3
Full Baths 2
Half Baths 1
HOA Fees $560
HOA Y/N Yes
Originating Board North Carolina Regional MLS
Year Built 2006
Annual Tax Amount $2,021
Lot Size 10,890 Sqft
Acres 0.25
Lot Dimensions Approx 85 x 130 x 85 x130
Property Description
Excellent Opportunity to be a part of the Country Club Run community and enjoy the conveniences that it offers. Community Club house & Pool, Close to the Morehead City Country Club, easy access to shopping, public boat ramp and the beaches. Entering from the front covered porch you will notice the Engineered wood flooring though out the Living room, Dining and the Kitchen area. Comfortable Living room with ceiling fan and gas fireplace. Master Bedroom is downstairs on the main living area and has walk in shower, large tub, her & his sinks and walk in closet. Kitchen offers solid surface countertops, stainless steel appliances and a pantry. Laundry room has nice cabinets for extra storage. Stair leading to 2nd floor has beautiful wood step treads. The master room and the upstairs offer updated LVT vinyl flooring. 2 Bedrooms on the 2nd floor, full bathroom and the bonus room over the garage with small closet (FROG). The Backyard starts with a covered and screen patio area to relax in, deck area off from it for grilling and enjoying the sun in the fenced in backyard for the kids and pets to play. **Seller needs to stay until end of May, would do rent back if close early.
Paint Allowance for $2,500 with acceptable offer. Have Quote to paint Living, dining, laundry rooms and upstairs hallway.
Location
State NC
County Carteret
Community Country Club Run
Zoning Residential
Direction From Bridges St in Morehead City Turn onto Country Club Rd. Turn Left on 35th St, Turn Left on White Dr. Home will be on your left.
Location Details Mainland
Rooms
Primary Bedroom Level Primary Living Area
Interior
Interior Features Solid Surface, Master Downstairs, Ceiling Fan(s), Pantry, Walk-in Shower, Walk-In Closet(s)
Heating Heat Pump, Electric
Cooling Central Air
Flooring LVT/LVP, Tile, Vinyl, Wood
Fireplaces Type Gas Log
Fireplace Yes
Window Features Blinds
Appliance Water Softener, Vent Hood, Stove/Oven - Electric, Refrigerator, Ice Maker, Dishwasher
Laundry Inside
Exterior
Garage Paved
Garage Spaces 2.0
Waterfront No
Roof Type Architectural Shingle
Porch Covered, Deck, Patio, Porch, Screened
Parking Type Paved
Building
Story 2
Entry Level Two
Foundation Raised, Slab
Sewer Municipal Sewer
Water Municipal Water
New Construction No
Others
Tax ID 637606374977000
Acceptable Financing Cash, Conventional, FHA, VA Loan
Listing Terms Cash, Conventional, FHA, VA Loan
Special Listing Condition None
Read Less
Want to know what your home might be worth? Contact us for a FREE valuation!

Our team is ready to help you sell your home for the highest possible price ASAP







