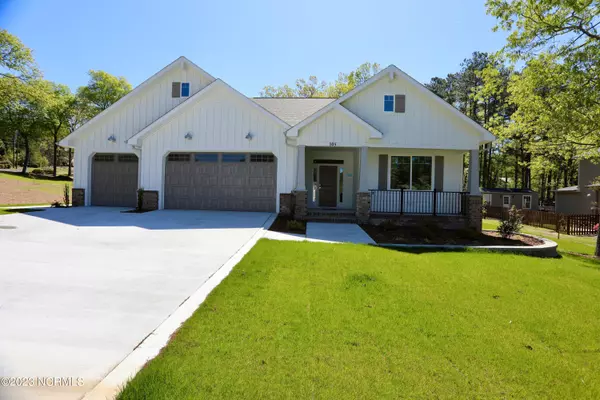$650,000
$648,000
0.3%For more information regarding the value of a property, please contact us for a free consultation.
105 Devon Circle Aberdeen, NC 28315
5 Beds
4 Baths
3,340 SqFt
Key Details
Sold Price $650,000
Property Type Single Family Home
Sub Type Single Family Residence
Listing Status Sold
Purchase Type For Sale
Square Footage 3,340 sqft
Price per Sqft $194
Subdivision Bethesda Farm
MLS Listing ID 100379256
Sold Date 06/14/23
Style Wood Frame
Bedrooms 5
Full Baths 4
HOA Y/N No
Originating Board North Carolina Regional MLS
Year Built 2022
Lot Size 0.470 Acres
Acres 0.47
Lot Dimensions 158 x 97 x 195 x 34 x 139
Property Description
NEW CONSTRUCTION MOVE IN READY!!! 5BR/4.5BA & 3 CAR GARAGE!!!
Beautiful 1/2 ACRE CORNER LOT! Over 3300 sq. ft. on Two spacious levels! Charming Aberdeen, NC boasts another Custom Built Hubler home just waiting for your unique style and furnishings. Tranquil Bethesda Farms subdivision is just minutes to Downtown Aberdeen, Downtown Southern Pines, shopping, restaurants & schools. EZ Military commute. Gorgeous LVP floors throughout main living areas & stair well. Fabulous open Kitchen/Living & Dining design. Natural Gas FP & Heat! Soaring vaulted ceiling LR opens to 2nd level Bonus Rm/Family Rm, offering lovely natural light throughout main & 2nd levels, Neutral color pallet throughout. Classic recessed panel doors are a standout featuring satin finish hardware. Cooks will love the spacious kitchen design featuring oversized granite island, perfect for entertaining & daily dining. Private covered concrete patio just steps from kitchen & dining areas, make entertaining a breeze, Dine ''al fresco'' while enjoying the beautifully landscaped backyard. Custom features abound including custom tile surround showers & tubs, Walk in Closets in each BR, luxurious vinal plank wood type flooring, Craftsman style cabinetry throughout kitchen & baths. Under cabinet kitchen lighting, two built in beverage cooler refrigerators (kitchen & family room), concrete drive & side walk to back of garage for trash can storage...so many classic elements you're sure to love about this wonderful home! Call for your tour today!!
Location
State NC
County Moore
Community Bethesda Farm
Zoning R30-18
Direction Bethesda Road to Bethesda Farm Subdivision entrance. Turn left onto Devon Circle. House is first house on left, corner of Devon Circle and Devonshire Trail.
Rooms
Basement Crawl Space
Primary Bedroom Level Primary Living Area
Interior
Interior Features Foyer, Kitchen Island, Master Downstairs, 9Ft+ Ceilings, Vaulted Ceiling(s), Ceiling Fan(s), Pantry, Skylights, Walk-in Shower, Walk-In Closet(s)
Heating Other-See Remarks, Heat Pump, Fireplace(s), Electric, Forced Air, Natural Gas
Cooling Central Air
Flooring LVT/LVP, Carpet
Fireplaces Type Gas Log
Fireplace Yes
Appliance Vent Hood, Refrigerator, Disposal, Dishwasher, Cooktop - Gas, Convection Oven, Bar Refrigerator
Laundry Inside
Exterior
Garage Attached, Concrete, Garage Door Opener
Garage Spaces 3.0
Utilities Available Natural Gas Connected
Waterfront No
Roof Type Composition
Porch Patio, Porch
Parking Type Attached, Concrete, Garage Door Opener
Building
Lot Description Corner Lot
Story 2
Sewer Municipal Sewer
Water Municipal Water
New Construction Yes
Others
Tax ID 20110428
Acceptable Financing Cash, Conventional, FHA, USDA Loan, VA Loan
Listing Terms Cash, Conventional, FHA, USDA Loan, VA Loan
Special Listing Condition None
Read Less
Want to know what your home might be worth? Contact us for a FREE valuation!

Our team is ready to help you sell your home for the highest possible price ASAP







