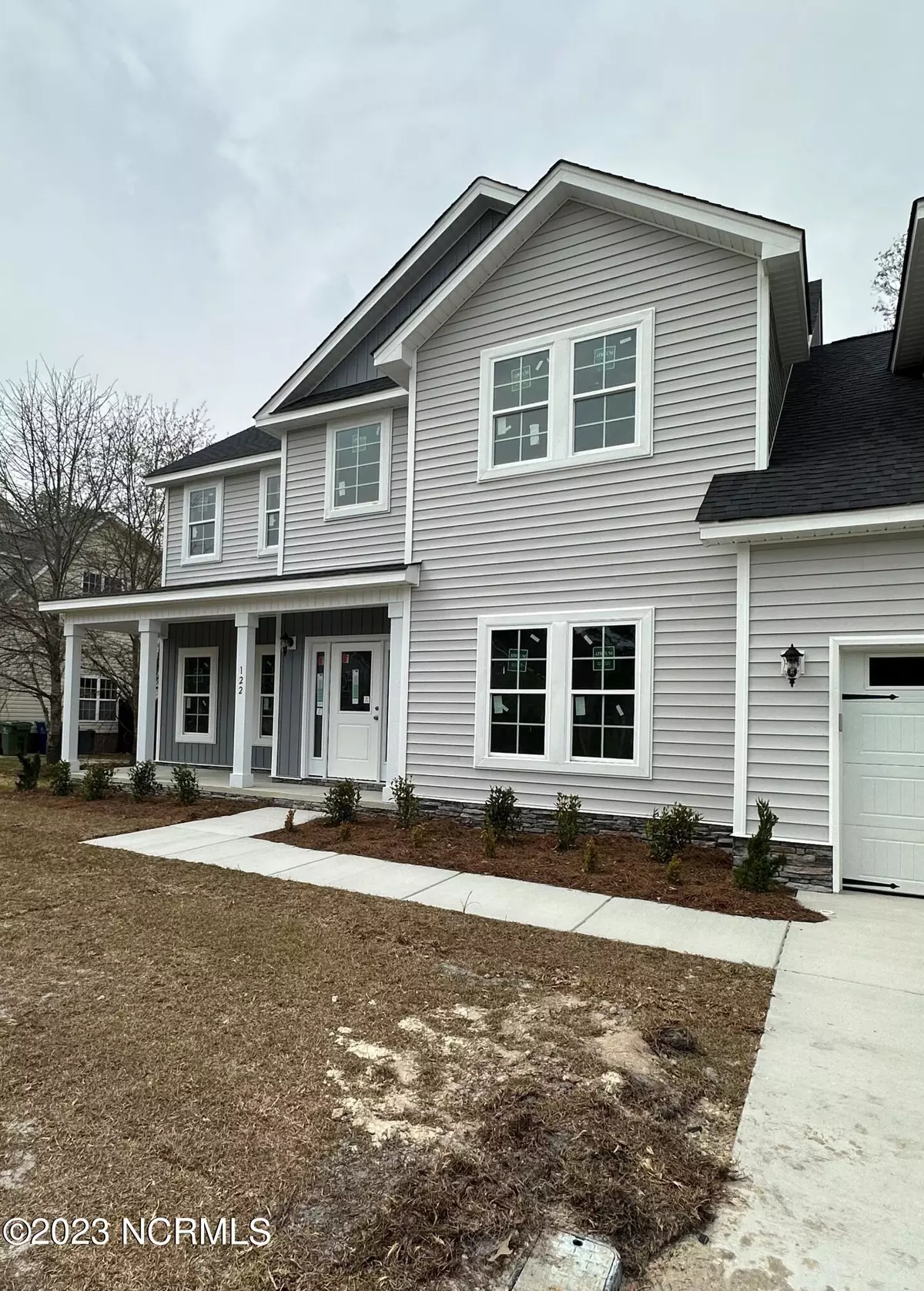$449,900
$449,900
For more information regarding the value of a property, please contact us for a free consultation.
122 Creeks Edge Drive Sneads Ferry, NC 28460
4 Beds
4 Baths
2,880 SqFt
Key Details
Sold Price $449,900
Property Type Single Family Home
Sub Type Single Family Residence
Listing Status Sold
Purchase Type For Sale
Square Footage 2,880 sqft
Price per Sqft $156
Subdivision Creeks Edge
MLS Listing ID 100367197
Sold Date 06/16/23
Style Wood Frame
Bedrooms 4
Full Baths 3
Half Baths 1
HOA Fees $242
HOA Y/N Yes
Originating Board North Carolina Regional MLS
Year Built 2023
Annual Tax Amount $294
Lot Size 0.640 Acres
Acres 0.64
Lot Dimensions 100x274x100x281
Property Description
The Brookstone presents itself with a classy curb appeal of medium gray vinyl siding on the main exterior, and a front bump out with a silvery blue siding. Adding to the elegant appeal is a stately yet inviting covered front porch with a welcoming white front door that leads into a grand foyer. Upon entrance into the 2880 square foot luxurious home is a wide-open two-story foyer with LVP flooring of various shades of grays. The same flooring is shared with the kitchen, den, and dining room, and so are the neutral, soft gray walls creating a smooth flow throughout the home. To the right of the entrance is a handy coat bench, the entrance to the garage, and the dining area with a trey ceiling and a sophisticated white chair rail. There is also a half bathroom to the left which mirrors the other three full baths with lovely rich, dark cabinets with brushed nickel pulls, and a warm and neutral tile floor. Moving along is a sizable kitchen with white granite countertops, fine dark wood cabinets with brushed nickel pulls, and a handy breakfast nook with tall windows. To the right of the kitchen is an in-law suite, a warm and plush neutral-tone carpet, a full bathroom, and a walk-in closet. Shifting to the left of the kitchen is the living room with an abundance of wide-open space, a door to another covered porch, an electric fireplace with a chic floating mantel and a gorgeous stone surround of browns and tans, one of the two double-door entrances to the office/den, and a large picture window. Circling around to the front of the house again are the stairs to the second floor opposite the second office/den entrance. Upstairs has a sizable landing and entrances to an oversized laundry room with tile floors, a massive bonus room, and one of the bedrooms. All bedrooms and stairs share the same lush carpet in neutral browns and tans. Adjacent to the landing is also a full bathroom, another bedroom, a hall closet, and the primary suite with an oversized closet and large bathroom. The shower in the en suite has twelve-by-twelve tiled walls and mosaic tile floor, adding to the lavish feel of the home.
Back portion of lot is located in AE flood zone. See prelim map in documents.
Location
State NC
County Onslow
Community Creeks Edge
Zoning R-15
Direction Hwy 17 to Old Folkstone Road, right on Turkey Creek, right on Creeks Edge
Rooms
Primary Bedroom Level Non Primary Living Area
Interior
Interior Features Foyer, In-Law Floorplan, Kitchen Island, Tray Ceiling(s), Ceiling Fan(s), Walk-in Shower, Walk-In Closet(s)
Heating Heat Pump, Electric
Flooring LVT/LVP, Carpet, Tile
Appliance Stove/Oven - Electric, Microwave - Built-In, Dishwasher
Laundry Inside
Exterior
Garage Paved
Garage Spaces 2.0
Waterfront No
Roof Type Architectural Shingle
Porch Covered, Porch
Building
Story 2
Foundation Slab
Sewer Septic On Site
Water Municipal Water
New Construction Yes
Others
Tax ID 761b-186
Acceptable Financing Cash, Conventional, FHA, VA Loan
Listing Terms Cash, Conventional, FHA, VA Loan
Special Listing Condition None
Read Less
Want to know what your home might be worth? Contact us for a FREE valuation!

Our team is ready to help you sell your home for the highest possible price ASAP







