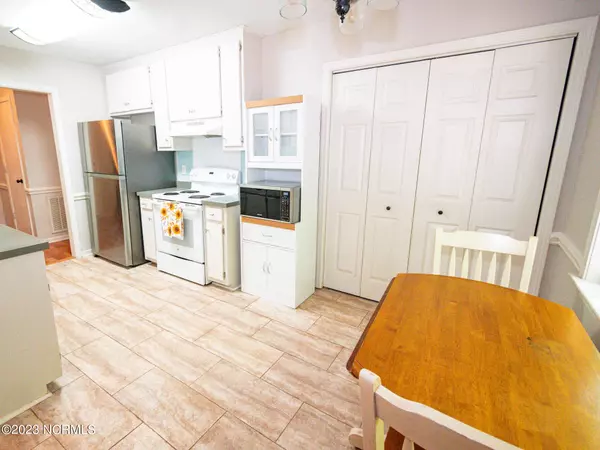$210,500
$199,900
5.3%For more information regarding the value of a property, please contact us for a free consultation.
509 N Walnut Street Spring Hope, NC 27882
3 Beds
2 Baths
1,156 SqFt
Key Details
Sold Price $210,500
Property Type Single Family Home
Sub Type Single Family Residence
Listing Status Sold
Purchase Type For Sale
Square Footage 1,156 sqft
Price per Sqft $182
Subdivision Walnut Court
MLS Listing ID 100382754
Sold Date 06/15/23
Style Wood Frame
Bedrooms 3
Full Baths 2
HOA Y/N No
Originating Board North Carolina Regional MLS
Year Built 1996
Annual Tax Amount $1,217
Lot Size 10,890 Sqft
Acres 0.25
Property Description
Immaculate ranch style home nestled on a quiet cul-de-sac street in the heart of Spring Hope, convenient to schools, restaurants and shopping. Walking distance from the annual Blooming Festival and a short distance from Wake County makes it the perfect location. This home offers an open floor plan with ample living space and an eat-in kitchen with a stove, refrigerator and dishwasher that all convey. The living room features a beautiful gas log fireplace and mantle complimented by the low-maintenance crisp clean LVP flooring. The master bedroom has a large walk-in closet and a full bath with a walk-in shower and plenty of storage space. The back deck overlooks a beautiful fenced backyard perfect for barbecues and family gatherings. The raised bed garden area is perfect for colorful flowers or fresh vegetables. If you are looking for peace and serenity, this three bedroom two bath is a must see. Make your appointment today!!
Location
State NC
County Nash
Community Walnut Court
Zoning Residential
Direction Take Hwy 64 to Spring Hope Exit 450. Turn right on NC 581 going North into town. Continue straight 1.6 miles, home on the left just before the cul-de-sac.
Rooms
Other Rooms Shed(s)
Basement None
Primary Bedroom Level Primary Living Area
Interior
Interior Features Master Downstairs, Ceiling Fan(s), Walk-in Shower, Walk-In Closet(s)
Heating Gas Pack, Fireplace(s), Propane
Cooling Central Air
Flooring LVT/LVP, Carpet, Tile
Fireplaces Type Gas Log
Fireplace Yes
Window Features Blinds
Appliance Stove/Oven - Electric, Refrigerator, Dishwasher
Laundry Hookup - Dryer, Laundry Closet, Washer Hookup
Exterior
Exterior Feature Gas Logs
Garage Gravel
Pool None
Waterfront No
Waterfront Description None
Roof Type Metal
Accessibility None
Porch Deck, Porch
Parking Type Gravel
Building
Story 1
Foundation Block
Sewer Municipal Sewer
Water Municipal Water
Structure Type Gas Logs
New Construction No
Others
Tax ID 2860-17-12-4692
Acceptable Financing Cash, Conventional, FHA, USDA Loan, VA Loan
Listing Terms Cash, Conventional, FHA, USDA Loan, VA Loan
Special Listing Condition None
Read Less
Want to know what your home might be worth? Contact us for a FREE valuation!

Our team is ready to help you sell your home for the highest possible price ASAP







