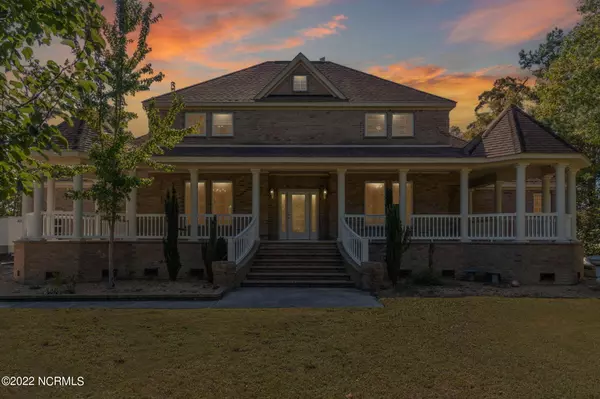$765,000
$779,900
1.9%For more information regarding the value of a property, please contact us for a free consultation.
209 Adams Court Hertford, NC 27944
3 Beds
3 Baths
3,167 SqFt
Key Details
Sold Price $765,000
Property Type Single Family Home
Sub Type Single Family Residence
Listing Status Sold
Purchase Type For Sale
Square Footage 3,167 sqft
Price per Sqft $241
Subdivision Heritage Shores Plantation South
MLS Listing ID 100353604
Sold Date 06/20/23
Style Wood Frame
Bedrooms 3
Full Baths 2
Half Baths 1
HOA Fees $400
HOA Y/N Yes
Originating Board North Carolina Regional MLS
Year Built 2006
Lot Size 1.098 Acres
Acres 1.1
Lot Dimensions 52' X 381' X 148' X 466'
Property Description
This Stunning Custom-Built Brick Waterfront Home Sitting on a Very Private & Peaceful Cul de Sac Lot is a Must See!! The Interior Downstairs Features are Foyer, Formal Dining, Living w/ Stone Propane Fireplace, Kitchen w/ SS Appliances, Island & Eat on Bar, Breakfast Area, Primary Bedroom w/ Large. Walk in Closet, Primary Bath with dual Sinks, Jetted Tub, Tile Walk in Shower w/ Dual Showerheads, Office, Laundry Room w/ Sink, 1/2 Bath and (2) Attached Garages. (1-single & 1 double)-
Upstairs Features Include- Balcony, (2) Bedrooms w/ Walk-In Closets, Hall Bath w/ Dual Sinks, Flex Room and a Very Large Floored Walk in Attic.
Outside Offers-Front Porch, Back Screened Porch w/ Pool, Concrete Driveway, Trex Board Dock w/ 2 Boat Lifts-(1 w/ covered Roof).
Location: Easy Access to Hwy 17. All of this within 15 miles of Hospital, Restaurants & shopping. Within 50 miles of Norfolk Virginia International Airport. Less than 80 miles to the Outer Banks.
Come Enjoy all the Water Activities by making this your home!!!
Location
State NC
County Perquimans
Community Heritage Shores Plantation South
Zoning Residential
Direction Traveling on Hwy 17 South coming from Elizabeth City turn Left on Wynne Fork Road. Approx. 2 miles turn right on Pender Road. Approx. 2 miles turn left on Poor Hill Rd. Turn Left on Johnson Dr. Turn Right on Adams Court. Home at end of the Cul de Sac.
Rooms
Basement Crawl Space, None
Primary Bedroom Level Primary Living Area
Interior
Interior Features Foyer, Solid Surface, Kitchen Island, Master Downstairs, 9Ft+ Ceilings, Vaulted Ceiling(s), Ceiling Fan(s), Pantry, Walk-in Shower, Walk-In Closet(s)
Heating Heat Pump, Fireplace(s), Forced Air, Propane
Cooling Central Air
Flooring Carpet, Tile, Wood
Fireplaces Type Gas Log
Fireplace Yes
Appliance Vent Hood, Stove/Oven - Electric, Refrigerator, Dishwasher
Laundry Hookup - Dryer, Washer Hookup, Inside
Exterior
Garage Concrete, Garage Door Opener
Garage Spaces 3.0
Pool In Ground
Waterfront Yes
Waterfront Description Boat Lift,Bulkhead,Creek
View Creek/Stream, Water
Roof Type Architectural Shingle
Porch Open, Covered, Porch, Screened
Parking Type Concrete, Garage Door Opener
Building
Lot Description Cul-de-Sac Lot, Dead End
Story 2
Sewer Septic On Site, Private Sewer
Water Municipal Water
New Construction No
Others
Tax ID 7866115066000
Acceptable Financing Cash, Conventional, FHA, VA Loan
Listing Terms Cash, Conventional, FHA, VA Loan
Special Listing Condition None
Read Less
Want to know what your home might be worth? Contact us for a FREE valuation!

Our team is ready to help you sell your home for the highest possible price ASAP







