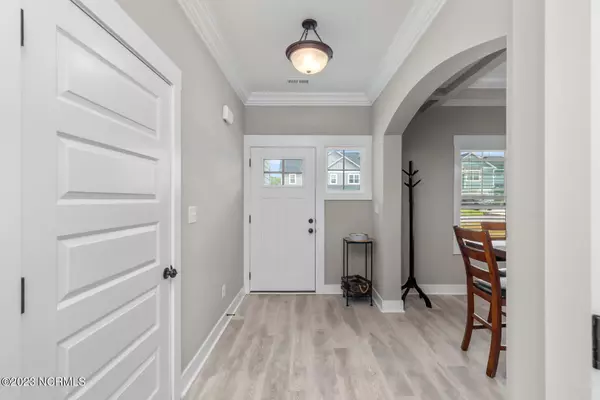$340,000
$340,000
For more information regarding the value of a property, please contact us for a free consultation.
421 Elgin RD Hubert, NC 28539
4 Beds
3 Baths
2,190 SqFt
Key Details
Sold Price $340,000
Property Type Single Family Home
Sub Type Single Family Residence
Listing Status Sold
Purchase Type For Sale
Square Footage 2,190 sqft
Price per Sqft $155
Subdivision Highlands At Queens Creek
MLS Listing ID 100383825
Sold Date 06/23/23
Style Wood Frame
Bedrooms 4
Full Baths 2
Half Baths 1
HOA Fees $625
HOA Y/N Yes
Originating Board North Carolina Regional MLS
Year Built 2021
Annual Tax Amount $1,659
Lot Size 0.750 Acres
Acres 0.75
Lot Dimensions 33..76*222*235.63*51.41*391.67176.92.79.78
Property Description
Welcome to the Westport by Holbrook Homes! This home is fairly newly built in 2021 and features 4 Bedrooms 2.5 baths in a gated community! Upon entering you will notice the beautiful archways, flooring and trey ceilings! Not only does this home come with custom cabinetry, recessed lighting and LVP flooring, you can step out back to where you will be able to enjoy a fenced in .75 acred lot that is flat and ready for endless possibilities! This home is located minutes from the Camp Jejune back gate, Swansboro area for shopping and dining, but it's also located near public boat ramps. The pictures do not do this home justice. It's a must see in person! Enjoy all the perks of a newer home without the wait time of construction! Stop by, fall in love, make an offer! Let's make this house YOUR home!
Location
State NC
County Onslow
Community Highlands At Queens Creek
Zoning R-15
Direction From Hwy 24 East towards Swansboro, turn right onto Queens Creek rd., take another right onto Queens Haven Rd. Left into subdivivsion on Inverness Dr. Then a right to stay on Inverness Dr. Turn Right on Elgin
Location Details Mainland
Rooms
Primary Bedroom Level Non Primary Living Area
Interior
Interior Features Tray Ceiling(s), Pantry, Walk-In Closet(s)
Heating Heat Pump, Zoned
Cooling Central Air
Fireplaces Type None
Fireplace No
Exterior
Garage Paved
Garage Spaces 2.0
Waterfront No
Roof Type Architectural Shingle
Porch Patio, Porch
Parking Type Paved
Building
Story 2
Entry Level Two
Foundation Slab
Sewer Septic Off Site
New Construction No
Others
Tax ID 1313a-189
Acceptable Financing Cash, Conventional, FHA, VA Loan
Listing Terms Cash, Conventional, FHA, VA Loan
Special Listing Condition None
Read Less
Want to know what your home might be worth? Contact us for a FREE valuation!

Our team is ready to help you sell your home for the highest possible price ASAP







