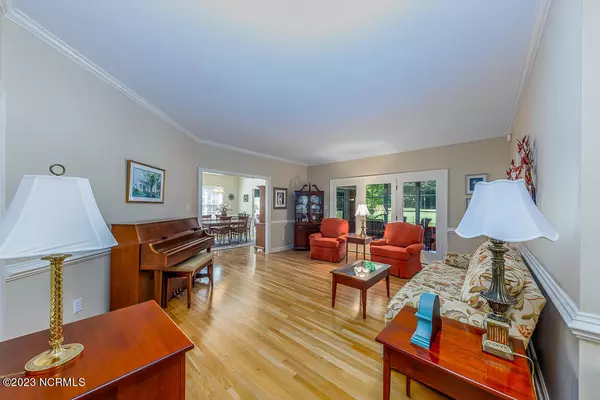$450,000
$450,000
For more information regarding the value of a property, please contact us for a free consultation.
114 Southern Hills Drive New Bern, NC 28562
3 Beds
3 Baths
2,525 SqFt
Key Details
Sold Price $450,000
Property Type Single Family Home
Sub Type Single Family Residence
Listing Status Sold
Purchase Type For Sale
Square Footage 2,525 sqft
Price per Sqft $178
Subdivision Greenbrier
MLS Listing ID 100380166
Sold Date 06/26/23
Style Wood Frame
Bedrooms 3
Full Baths 2
Half Baths 1
HOA Fees $90
HOA Y/N No
Originating Board North Carolina Regional MLS
Year Built 1994
Annual Tax Amount $2,681
Lot Size 10,585 Sqft
Acres 0.24
Lot Dimensions 62 x 161 x 79 x 143
Property Description
Welcome to Greenbrier, a park like neighborhood conveniently located close to shopping, area attractions, medical facilities, dining and more! Property features a panoramic view of the thirteen green that can be enjoyed from the living room, Carolina room, owners' suite, dining room and patio. The main living areas have natural finish hardwood flooring. Split floor plan with first floor owners' suite. Owners' ensuite with walk-in shower, separate closets and separate vanities. Large kitchen with walk-in pantry, granite counters and oversized breakfast area. Dishwasher & microwave replaced 2020. Refrigerator conveys. Large office on the first floor could be a possible fourth bedroom. Third bedroom is on the second level with its own half bath and its own wall heating and cooling system (replaced in 2020). Screen porch with vinyl window closure for year round use. Walk-in attic provides convenient storage options. Separate laundry room with utility sink and cabinets. Washer and dryer convey. Attached oversized two car garage. New gas pack in 2021. HOA membership is voluntary.
Location
State NC
County Craven
Community Greenbrier
Zoning Residential
Direction Glenburnie Road to Greenbrier Parkway right on Pine Valley Drive, right on Laurel Valley Drive, left onto Southern Hills Drive - home will be on the right. Look for yard sign.
Rooms
Basement Crawl Space, None
Primary Bedroom Level Primary Living Area
Interior
Interior Features Foyer, Solid Surface, Master Downstairs, 9Ft+ Ceilings, Ceiling Fan(s), Pantry, Walk-in Shower, Walk-In Closet(s)
Heating Other-See Remarks, Gas Pack, Electric, Forced Air, Natural Gas, Zoned
Cooling Central Air, Wall/Window Unit(s), Zoned
Flooring Carpet, Tile, Wood
Fireplaces Type None
Fireplace No
Window Features Blinds
Appliance Microwave - Built-In
Laundry Hookup - Dryer, Washer Hookup, Inside
Exterior
Exterior Feature Irrigation System
Garage Concrete, Garage Door Opener, Off Street, On Site
Garage Spaces 2.0
Pool None
Utilities Available Natural Gas Connected
Waterfront No
Waterfront Description None
View Golf Course
Roof Type Architectural Shingle
Accessibility None
Porch Covered, Enclosed, Patio, Screened
Parking Type Concrete, Garage Door Opener, Off Street, On Site
Building
Lot Description Dead End, On Golf Course
Story 1
Sewer Municipal Sewer
Water Municipal Water
Structure Type Irrigation System
New Construction No
Schools
Elementary Schools Ben Quinn
Middle Schools H. J. Macdonald
High Schools New Bern
Others
HOA Fee Include Maint - Comm Areas
Tax ID 8-208-0-343
Acceptable Financing Cash, Conventional, FHA, VA Loan
Listing Terms Cash, Conventional, FHA, VA Loan
Special Listing Condition None
Read Less
Want to know what your home might be worth? Contact us for a FREE valuation!

Our team is ready to help you sell your home for the highest possible price ASAP







