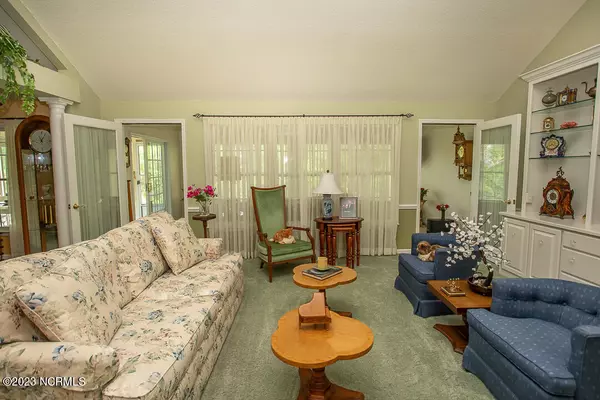$390,000
$389,900
For more information regarding the value of a property, please contact us for a free consultation.
165 Edgewater Circle Sunset Beach, NC 28468
3 Beds
2 Baths
1,987 SqFt
Key Details
Sold Price $390,000
Property Type Single Family Home
Sub Type Single Family Residence
Listing Status Sold
Purchase Type For Sale
Square Footage 1,987 sqft
Price per Sqft $196
Subdivision Sea Trail Plantation
MLS Listing ID 100384596
Sold Date 06/27/23
Style Wood Frame
Bedrooms 3
Full Baths 2
HOA Fees $865
HOA Y/N Yes
Originating Board North Carolina Regional MLS
Year Built 1993
Lot Size 0.278 Acres
Acres 0.28
Lot Dimensions 149x68x154x93
Property Description
Charming 3 Bedroom/2 Bath home located in the much sought after Sea Trail Plantation. Beautifully landscaped property with an inviting front porch where you can relax in the rockers for hours. Home includes an oversized 2 car garage with walk up attic storage and a spacious laundry room. The foyer leads you into a large vaulted ceiling living area with solartube skylights. Off to the left is a well equipped kitchen with tons of natural light with adjoining breakfast room. This home also features a formal dining area for all your family get togethers. Comfy Carolina Room with enclosed porch complete the rear of the home with windows galore. Large primary bedroom with walk in closet are sure to meet all of your needs as well as an updated ensuite bath with walk in shower and double vanities. Guest bedrooms are located on the front of the home giving your guests their privacy with an updated bath to share. Schedule your showing today because this well maintained home is sure to sell quickly.
Location
State NC
County Brunswick
Community Sea Trail Plantation
Zoning SFR
Direction From 179B to Shoreline Drive West, turn left onto Sunset Blvd. South. At the traffic circle, take the 3rd exit onto Sunset Blvd. N. Turn left onto Clubhouse Road/Olde Point Lane and turn right onto Clubhouse Road, then turn right towards Rice Mill Circle. Turn right onto Edgewater Circle and the house will be on the right.
Rooms
Basement Crawl Space, None
Primary Bedroom Level Primary Living Area
Interior
Interior Features Foyer, Solid Surface, Bookcases, Master Downstairs, 9Ft+ Ceilings, Tray Ceiling(s), Vaulted Ceiling(s), Ceiling Fan(s), Skylights, Walk-in Shower, Walk-In Closet(s)
Heating Heat Pump, Electric
Cooling Central Air
Flooring Carpet, Vinyl, Wood
Fireplaces Type None
Fireplace No
Window Features Blinds
Appliance Microwave - Built-In
Laundry Inside
Exterior
Garage Concrete
Garage Spaces 2.0
Pool None
Waterfront No
Waterfront Description None
Roof Type Shingle
Accessibility None
Porch Covered, Enclosed, Patio, Porch
Parking Type Concrete
Building
Lot Description Interior Lot
Story 1
Sewer Municipal Sewer
Water Municipal Water
New Construction No
Schools
Elementary Schools Jessie Mae Monroe
Middle Schools Shallotte
High Schools West Brunswick
Others
HOA Fee Include Maint - Comm Areas
Tax ID 242oc039
Acceptable Financing Cash, Conventional
Listing Terms Cash, Conventional
Special Listing Condition None
Read Less
Want to know what your home might be worth? Contact us for a FREE valuation!

Our team is ready to help you sell your home for the highest possible price ASAP







