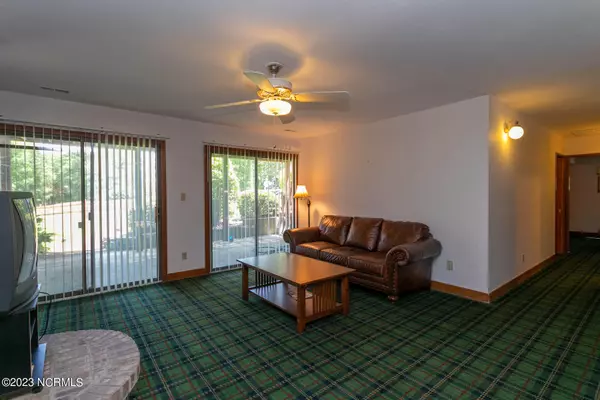$275,500
$275,000
0.2%For more information regarding the value of a property, please contact us for a free consultation.
209 Devonshire Avenue W West End, NC 27376
3 Beds
3 Baths
2,510 SqFt
Key Details
Sold Price $275,500
Property Type Single Family Home
Sub Type Single Family Residence
Listing Status Sold
Purchase Type For Sale
Square Footage 2,510 sqft
Price per Sqft $109
Subdivision 7 Lakes South
MLS Listing ID 100384117
Sold Date 06/28/23
Style Wood Frame
Bedrooms 3
Full Baths 3
HOA Fees $1,300
HOA Y/N Yes
Originating Board North Carolina Regional MLS
Year Built 1979
Annual Tax Amount $1,025
Lot Size 0.690 Acres
Acres 0.69
Lot Dimensions 110x51x118x43x184x184
Property Description
This golf front home is situated on a nice corner lot overlooking a pond and the 8th green of the Seven Lakes golf course. The upper level is open and bright with three sets of sliding glass doors off the living room that open to a deck across the back, perfect for relaxing and taking in an amazing view of the golf course and water. The living room has a brick fireplace and open to a dining area and kitchen. The primary bedroom on the upper level has a soaring vaulted ceiling with clearstory windows, large walk-in closet and bathroom with separate vanities. The main level has a family room with sliding glass doors opening to the back, a second primary bedroom with private bathroom, guest bathroom, a bedroom and flex space. It also has an attached double carport. With some TLC this home has wonderful potential.
Location
State NC
County Moore
Community 7 Lakes South
Zoning GC-SL
Direction From main gate at Seven Lakes South turn right onto Dogwood Lane then right onto Devonshire Avenue W. - house is on the left.
Rooms
Primary Bedroom Level Non Primary Living Area
Interior
Interior Features Solid Surface, 9Ft+ Ceilings, Vaulted Ceiling(s), Ceiling Fan(s), Pantry, Walk-In Closet(s)
Heating Wood, Fireplace(s), Electric, Heat Pump
Cooling Central Air
Flooring Carpet, Vinyl
Laundry Hookup - Dryer, Laundry Closet, Washer Hookup
Exterior
Garage Concrete, Attached Carport Spaces
Carport Spaces 2
Waterfront No
View Golf Course, Pond
Roof Type Composition
Porch Open, Deck
Parking Type Concrete, Attached Carport Spaces
Building
Lot Description On Golf Course
Story 2
Foundation Slab
Sewer Septic On Site
Water Municipal Water
New Construction No
Schools
Elementary Schools West End
Middle Schools West Pine
High Schools Pinecrest
Others
Tax ID 00016825
Acceptable Financing Cash, Conventional, VA Loan
Listing Terms Cash, Conventional, VA Loan
Special Listing Condition None
Read Less
Want to know what your home might be worth? Contact us for a FREE valuation!

Our team is ready to help you sell your home for the highest possible price ASAP







