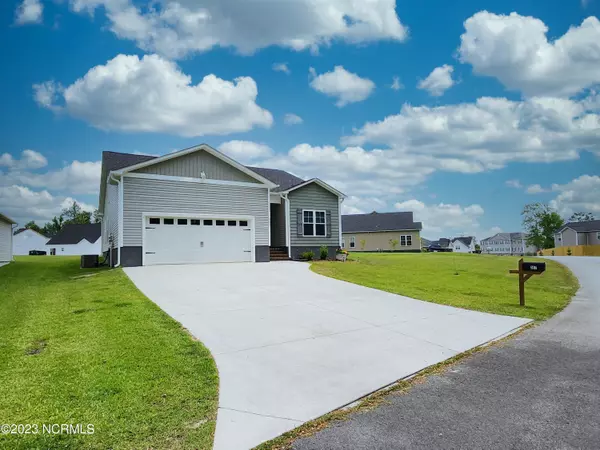$322,500
$330,000
2.3%For more information regarding the value of a property, please contact us for a free consultation.
307 Garland Shores Drive Hubert, NC 28539
3 Beds
2 Baths
1,653 SqFt
Key Details
Sold Price $322,500
Property Type Single Family Home
Sub Type Single Family Residence
Listing Status Sold
Purchase Type For Sale
Square Footage 1,653 sqft
Price per Sqft $195
Subdivision Garland Shores
MLS Listing ID 100385322
Sold Date 06/27/23
Style Wood Frame
Bedrooms 3
Full Baths 2
HOA Fees $925
HOA Y/N Yes
Originating Board North Carolina Regional MLS
Year Built 2019
Annual Tax Amount $1,638
Lot Size 0.410 Acres
Acres 0.41
Lot Dimensions IRR
Property Description
If you're seeking an unparalleled coastal living experience, look no further than this ranch-style home in the gated waterfront community of Garland Shores subdivision. This residence offers an extraordinary opportunity to embrace the best of coastal North Carolina.
Step through the front door and be greeted by an inviting open-concept floor plan, creating a seamless flow between the living spaces. The spacious living room provides a comfortable and cozy atmosphere, perfect for relaxing evenings or entertaining guests. Large windows allow abundant natural light to flood the space, illuminating the beauty of the coastal environment. This kitchen features granite counters and a stunning backsplash. This beautiful open floor plan home has 3 bedrooms, 2 baths and a spacious 2 car garage.
Garland Shores offers a range of amenities, including boat and RV storage, concrete pier, pavilion, kayak racks and kayak launch, pool, walking trails and recreational facilities, ensuring that every day feels like a vacation.
Additionally, the nearby town of Hubert provides convenient access to dining, shopping, and entertainment options, while the pristine beaches of the Crystal Coast are just a short drive away. Only 10-15min to Camp Lejeune 172 Gate for an easy work commute.
Location
State NC
County Onslow
Community Garland Shores
Zoning Res
Direction Take Hwy 24 to Queens Creek Rd. Immediately after the Family Dollar Store, turn left onto Henson Rd. Follow around curve and make next left onto Morse Road. The next left is Garland Shores Dr.
Rooms
Primary Bedroom Level Primary Living Area
Interior
Interior Features Master Downstairs, 9Ft+ Ceilings, Ceiling Fan(s), Walk-in Shower, Walk-In Closet(s)
Heating Heat Pump, Electric
Cooling Central Air
Flooring LVT/LVP, Tile
Fireplaces Type None
Fireplace No
Appliance Microwave - Built-In
Laundry Inside
Exterior
Garage Paved
Garage Spaces 2.0
Waterfront No
Waterfront Description Boat Dock, Waterfront Comm
View Water
Roof Type Shingle
Porch Patio, Porch
Parking Type Paved
Building
Story 1
Foundation Brick/Mortar, Slab
Sewer Septic On Site
Water Municipal Water
New Construction No
Schools
Elementary Schools Queens Creek
Middle Schools Swansboro
High Schools Swansboro
Others
HOA Fee Include Maint - Comm Areas
Tax ID 1314h-28
Acceptable Financing Cash, Conventional, FHA, USDA Loan, VA Loan
Listing Terms Cash, Conventional, FHA, USDA Loan, VA Loan
Special Listing Condition None
Read Less
Want to know what your home might be worth? Contact us for a FREE valuation!

Our team is ready to help you sell your home for the highest possible price ASAP







