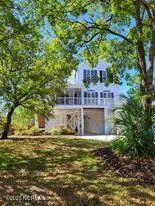$577,500
$625,000
7.6%For more information regarding the value of a property, please contact us for a free consultation.
503 W Yacht Drive Oak Island, NC 28465
3 Beds
3 Baths
1,898 SqFt
Key Details
Sold Price $577,500
Property Type Single Family Home
Sub Type Single Family Residence
Listing Status Sold
Purchase Type For Sale
Square Footage 1,898 sqft
Price per Sqft $304
Subdivision Tranquil Harbor
MLS Listing ID 100380628
Sold Date 06/29/23
Style Wood Frame
Bedrooms 3
Full Baths 2
Half Baths 1
HOA Y/N No
Originating Board North Carolina Regional MLS
Year Built 2006
Annual Tax Amount $1,679
Lot Size 6,979 Sqft
Acres 0.16
Lot Dimensions 60 x 114 x60 x118
Property Description
This beautiful home has been lovingly cared for & updated. Starting outside with gorgeous landscaping, raised beds & irrigation. Outside painting was done in 2022/23, including the multiple decks, stairs & doors. Outside shower, large storage area, heated/cooled room & open space for entertaining or covered parking. Inside, open floorplan with 3BR and 2.5 baths, laundry room & office/sunroom with beautiful tongue and groove pine ceiling. All window treatments remain. New plumbing in 2021. Two heat pumps, air handlers & thermostats in 2022. Water heater, fridge, microwave, shades, shutters, toilets, light fixtures all replaced in the last three years. So much more... ask your realtor for the list. Great location with easy access on and off the island, a few blocks from the ''new bridge'', across the street from the ICW, approximately 3 minutes to the beach. Oak Island/Historic Southport boasts some of the best restaurants on the NC coast. Shopping, movie theater, golf courses, museums, marinas. So much to do when you are done with the beach. This home is one of a kind, ready and waiting for a new family to shelter. Come see this lovely home and all it has to offer. And be sure to check out all the rooms downstairs!
Location
State NC
County Brunswick
Community Tranquil Harbor
Zoning R
Direction Oak Island Dr. turn right on NW 5th to Yacht, turn left 2nd house on the left
Rooms
Other Rooms Storage, Workshop
Basement None
Primary Bedroom Level Non Primary Living Area
Interior
Interior Features Workshop, Kitchen Island, 9Ft+ Ceilings, Ceiling Fan(s), Pantry, Eat-in Kitchen, Walk-In Closet(s)
Heating Heat Pump, Electric
Flooring Carpet, Tile, Wood
Fireplaces Type None
Fireplace No
Window Features Storm Window(s), Blinds
Appliance Humidifier/Dehumidifier, Microwave - Built-In
Laundry Hookup - Dryer, Washer Hookup, Inside
Exterior
Exterior Feature Outdoor Shower
Garage Paved
Pool None
Utilities Available Water Connected, Sewer Connected
Waterfront No
Waterfront Description None
Roof Type Shingle
Accessibility None
Porch Covered, Deck, Enclosed, Porch, Screened
Parking Type Paved
Building
Lot Description Level, Wooded
Story 2
Foundation Other
Sewer Municipal Sewer
Water Municipal Water
Structure Type Outdoor Shower
New Construction No
Schools
Elementary Schools Southport
Middle Schools South Brunswick
High Schools South Brunswick
Others
HOA Fee Include Sewer
Tax ID 234ek025
Acceptable Financing Cash, Conventional
Listing Terms Cash, Conventional
Special Listing Condition None
Read Less
Want to know what your home might be worth? Contact us for a FREE valuation!

Our team is ready to help you sell your home for the highest possible price ASAP







