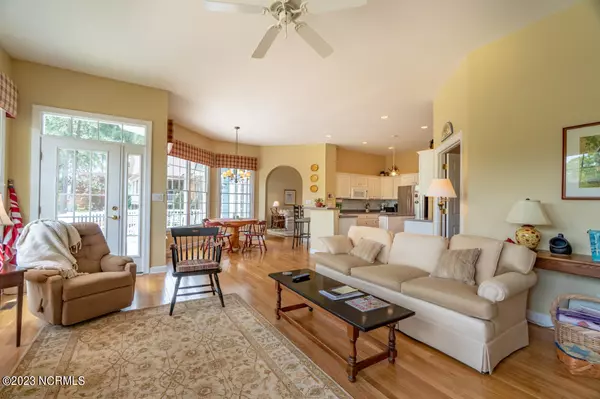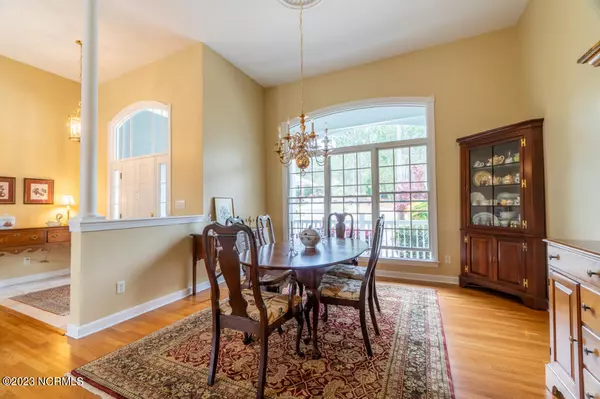$595,000
$599,000
0.7%For more information regarding the value of a property, please contact us for a free consultation.
108 Steeplechase Way Southern Pines, NC 28387
4 Beds
3 Baths
3,000 SqFt
Key Details
Sold Price $595,000
Property Type Single Family Home
Sub Type Single Family Residence
Listing Status Sold
Purchase Type For Sale
Square Footage 3,000 sqft
Price per Sqft $198
Subdivision Longleaf Cc
MLS Listing ID 100376727
Sold Date 06/30/23
Style Wood Frame
Bedrooms 4
Full Baths 3
HOA Fees $456
HOA Y/N Yes
Originating Board North Carolina Regional MLS
Year Built 1999
Annual Tax Amount $3,319
Lot Size 0.410 Acres
Acres 0.41
Lot Dimensions see plat map
Property Description
PRICE REDUCED $46K! Panoramic golf views at this gorgeous home at Longleaf Country Club. Open and split plan with 12- and 10-foot ceilings on main level with an abundance of Anderson windows. Formal and informal living areas including lower-level flex/4th BR and full bath with closet; and door leading to patio with more amazing golf views. Kitchen with double oven (1 is convection) bar, island and pantry is open to the sunny Carolina room with gas log fireplace and golf views galore. Both the formal living room and the Carolina room/breakfast area have access to the freshly painted deck with incredible golf views. Master suite has tray ceiling, his and her closets, whirlpool tub, private lavatory room and double vanities. Laundry room has sink and cabinets, oversized garage has work area. White oak hardwood floors in all living areas including kitchen. Roof is newer with gutter guards. Other recently updated features: concrete drive, some appliances, hot water heater, and some wood floors. Irrigation well is shared with neighbor but on subject property; termite contract with Aberdeen Exterminating and home warranty with America's Preferred Home Warranty. Natural gas furnace is the home's heat source. Easy to show now!
Location
State NC
County Moore
Community Longleaf Cc
Zoning RS-1CD
Direction NC-2 W/Midland Rd toward traffic circle, then turn right onto Knoll Rd, turn left onto Steeplechase Way, House on left
Rooms
Basement Crawl Space, Partially Finished
Primary Bedroom Level Primary Living Area
Interior
Interior Features Workshop, Master Downstairs, 9Ft+ Ceilings, Ceiling Fan(s), Pantry, Eat-in Kitchen, Walk-In Closet(s)
Heating Other-See Remarks, Heat Pump, Forced Air, Natural Gas
Cooling Central Air
Flooring Carpet, Tile, Wood
Fireplaces Type Gas Log
Fireplace Yes
Window Features Thermal Windows, Blinds
Appliance Microwave - Built-In
Laundry Inside
Exterior
Garage Attached, Concrete, Garage Door Opener, Circular Driveway, Off Street, Paved
Garage Spaces 2.0
Waterfront No
View Golf Course
Roof Type Architectural Shingle, Composition
Porch Deck, Patio, Porch
Parking Type Attached, Concrete, Garage Door Opener, Circular Driveway, Off Street, Paved
Building
Lot Description On Golf Course
Story 1
Foundation Combination
Sewer Municipal Sewer
Water Municipal Water, Well
New Construction No
Schools
Elementary Schools Mcdeeds Creek Elementary
Middle Schools Crain'S Creek Middle
High Schools Pinecrest High
Others
HOA Fee Include Maintenance Grounds
Tax ID 95000439
Acceptable Financing Cash, Conventional, FHA, VA Loan
Listing Terms Cash, Conventional, FHA, VA Loan
Special Listing Condition None
Read Less
Want to know what your home might be worth? Contact us for a FREE valuation!

Our team is ready to help you sell your home for the highest possible price ASAP







