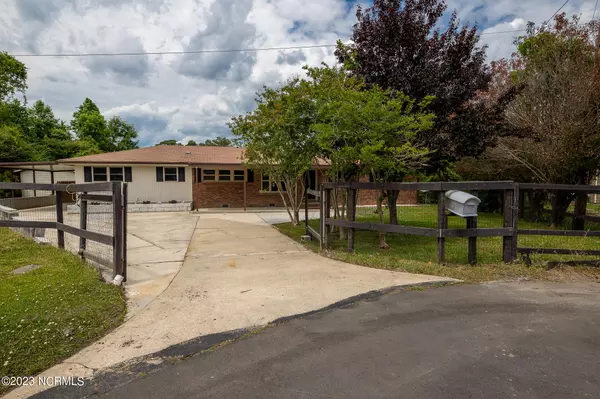$235,000
$230,000
2.2%For more information regarding the value of a property, please contact us for a free consultation.
109 Yorkshire Drive Jacksonville, NC 28546
3 Beds
3 Baths
1,825 SqFt
Key Details
Sold Price $235,000
Property Type Single Family Home
Sub Type Single Family Residence
Listing Status Sold
Purchase Type For Sale
Square Footage 1,825 sqft
Price per Sqft $128
Subdivision Montclair
MLS Listing ID 100383812
Sold Date 06/30/23
Style Wood Frame
Bedrooms 3
Full Baths 3
HOA Y/N No
Originating Board North Carolina Regional MLS
Year Built 1970
Annual Tax Amount $969
Lot Size 0.290 Acres
Acres 0.29
Lot Dimensions 56.69 x 135.4 x 200 x 156.99
Property Description
Move-in-ready home on a cul-de-sac, that boasts three spacious bedrooms, plus a LARGE BONUS ROOM and 3 full bathrooms. This lovely home features a gorgeous updated kitchen, which is a true standout feature of the property and great for entertaining, along with hardwood floors, tons of storage and fresh paint throughout. Left side of the home has potential rental capabilities. Outside, the property offers an extra-large driveway, a car port and two sheds in the backyard. One of which has its own power that could be perfect for a workshop, gym or extra storage space. There is also a chicken coop in the backyard. Situated in an excellent location just a few miles from Camp Lejeune, food stores, shopping, and only 30 minutes from the beach! Best of all, this home comes with NO HOA FEES and NO CITY TAXES. Meaning you'll enjoy greater flexibility and lower cost of living. Don't miss out on the opportunity to make this beautiful property your own. Schedule your private showing today!
Location
State NC
County Onslow
Community Montclair
Zoning R-10-R-10
Direction South on College Rd, Left into Lansdowne Estates, left onto Yorkshire, house on the left.
Rooms
Other Rooms Shed(s)
Basement Crawl Space, None
Primary Bedroom Level Primary Living Area
Interior
Interior Features Kitchen Island, Ceiling Fan(s), Walk-in Shower
Heating Electric, Heat Pump
Cooling Central Air
Flooring LVT/LVP, Wood
Fireplaces Type None
Fireplace No
Appliance Stove/Oven - Electric, Refrigerator, Microwave - Built-In, Dishwasher
Laundry Inside
Exterior
Garage Paved
Carport Spaces 1
Waterfront No
Roof Type Shingle
Porch None
Parking Type Paved
Building
Lot Description Cul-de-Sac Lot, Front Yard
Story 1
Foundation Slab
Sewer Septic On Site
Water Municipal Water
New Construction No
Others
Tax ID 1114g-66
Acceptable Financing Cash, Conventional, FHA, USDA Loan, VA Loan
Listing Terms Cash, Conventional, FHA, USDA Loan, VA Loan
Special Listing Condition None
Read Less
Want to know what your home might be worth? Contact us for a FREE valuation!

Our team is ready to help you sell your home for the highest possible price ASAP







