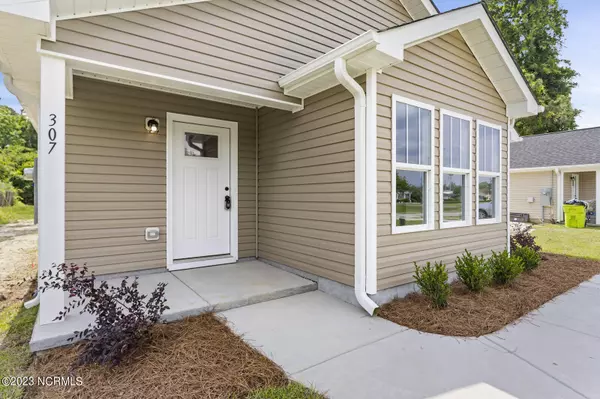$250,000
$250,000
For more information regarding the value of a property, please contact us for a free consultation.
307 S Dudley South Street Burgaw, NC 28425
3 Beds
2 Baths
1,309 SqFt
Key Details
Sold Price $250,000
Property Type Single Family Home
Sub Type Single Family Residence
Listing Status Sold
Purchase Type For Sale
Square Footage 1,309 sqft
Price per Sqft $190
Subdivision Not In Subdivision
MLS Listing ID 100373330
Sold Date 07/06/23
Style Wood Frame
Bedrooms 3
Full Baths 2
HOA Y/N No
Originating Board North Carolina Regional MLS
Year Built 2023
Annual Tax Amount $93
Lot Size 0.253 Acres
Acres 0.25
Lot Dimensions 60x181.5x60x181.5
Property Description
Newly completed home on quarter acre lot in the heart of Burgaw follows Charles David Construction's signature floorplan. Paved driveway with parking for two, sodded yard, covered entry contribute to curb appeal. Open living space at front of layout, three bedrooms and two full baths situated opposite. Common area features vaulted ceiling, LVP flooring, dining nook with ample natural light, kitchen with stainless appliances and island, and enclosed laundry. Primary bedroom suite has ensuite bath and oversized closet. Additional bedrooms share full hall bath. Property line at rear is partially treed, giving you a nice partial privacy buffer for pets, play, and entertaining. Home sites are close to Burgaw Middle School. Pender Memorial Park, Piggly Wiggly, and CFCC satellite campus. Easy access to I-40, HWY 421, or local route 53 for trips to Wilmington, Jacksonville, or Raleigh. Enjoy all manner of excursion across the coast! 28 miles to historic Wilmington riverfront, 31 miles to Wrightsville Beach or premier golf attractions in Hampstead, and 40 miles to Camp Lejeune main gate. Up to $5,000 in seller paid closing costs.
Location
State NC
County Pender
Community Not In Subdivision
Zoning RA
Direction Hwy 117 North from Wilmington/ Rocky Point, Left on S. Walker St. Left on E Hayes St. Right on S Dudley St. Home is on Left.
Rooms
Basement None
Primary Bedroom Level Primary Living Area
Interior
Interior Features Kitchen Island, Master Downstairs, Vaulted Ceiling(s), Pantry, Walk-In Closet(s)
Heating Electric, Forced Air, Heat Pump
Cooling Central Air
Flooring LVT/LVP, Carpet
Fireplaces Type None
Fireplace No
Appliance Stove/Oven - Electric, Microwave - Built-In, Dishwasher
Laundry Inside
Exterior
Garage Concrete, Off Street, Paved
Waterfront No
Waterfront Description None
Roof Type Architectural Shingle,Composition
Porch Covered, Porch
Parking Type Concrete, Off Street, Paved
Building
Lot Description Level
Story 1
Foundation Slab
Sewer Municipal Sewer
Water Municipal Water
New Construction Yes
Others
Tax ID 3229-21-8856-0000
Acceptable Financing Cash, Conventional, FHA, USDA Loan, VA Loan
Listing Terms Cash, Conventional, FHA, USDA Loan, VA Loan
Special Listing Condition None
Read Less
Want to know what your home might be worth? Contact us for a FREE valuation!

Our team is ready to help you sell your home for the highest possible price ASAP







