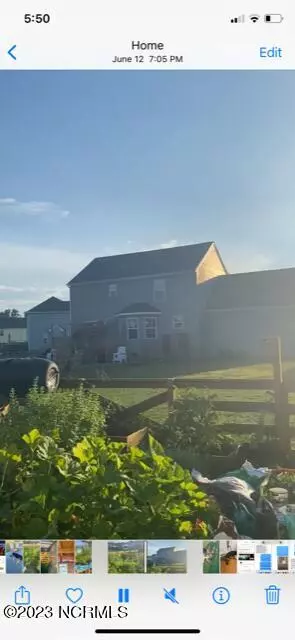$327,500
$327,500
For more information regarding the value of a property, please contact us for a free consultation.
102 Cardinal Court Elizabeth City, NC 27909
3 Beds
3 Baths
2,173 SqFt
Key Details
Sold Price $327,500
Property Type Single Family Home
Sub Type Single Family Residence
Listing Status Sold
Purchase Type For Sale
Square Footage 2,173 sqft
Price per Sqft $150
Subdivision Queenswood
MLS Listing ID 100372061
Sold Date 07/06/23
Style Wood Frame
Bedrooms 3
Full Baths 2
Half Baths 1
HOA Fees $785
HOA Y/N Yes
Originating Board North Carolina Regional MLS
Year Built 2006
Annual Tax Amount $1,703
Lot Size 1.130 Acres
Acres 1.13
Lot Dimensions 59.50x67x59 verifying
Property Description
Cul-de-sac 3 bdrm, 2,5 bath sits beautifully in the lovely Queenswood subdivision.
This home has it all, Oak hardwood floors throughout the first floor, lot's of natural light, spacious walk-in closets (including the built out coat closet), new water heater, storm door, ceiling fans in every room. Jetted tub, separate shower and double vanity in master bath. Upstairs has carpet and new wood flooring in master and second bedroom. Large double garage with oversized FROG that provides lots of storage.
The backyard is its own oasis having a tiki bar, oval pool with 200 lbs sand filter system, new deck and concrete patio, a 40x40 garden with garden shed and greenhouse. at night it lights up beautifully with solar lights on the fence, as well as outlets on the patio. All appliances convey except garage fridge. Cone see this charmer, it won't last long.
Location
State NC
County Pasquotank
Community Queenswood
Zoning R-25
Direction Body Rd right into Queenswood left on Kingswood, 3rd stop sign, go left 1st stop sign go left onto Cardinal
Rooms
Basement Crawl Space, None
Primary Bedroom Level Non Primary Living Area
Interior
Interior Features Foyer, Solid Surface, Workshop, 9Ft+ Ceilings, Tray Ceiling(s), Ceiling Fan(s), Pantry, Walk-in Shower, Eat-in Kitchen, Walk-In Closet(s)
Heating Gas Pack, Heat Pump, Forced Air, Natural Gas
Cooling Central Air
Flooring LVT/LVP, Carpet, Wood
Fireplaces Type Gas Log
Fireplace Yes
Appliance Microwave - Built-In
Laundry Hookup - Dryer, In Garage, Inside
Exterior
Exterior Feature Outdoor Shower, Irrigation System, Gas Logs
Garage Additional Parking, Concrete, Garage Door Opener, Lighted
Garage Spaces 2.0
Pool Above Ground
Waterfront No
Waterfront Description None
Roof Type Composition
Accessibility None
Porch Deck, Porch
Parking Type Additional Parking, Concrete, Garage Door Opener, Lighted
Building
Lot Description Cul-de-Sac Lot
Story 2
Sewer Septic On Site
Water Municipal Water
Structure Type Outdoor Shower, Irrigation System, Gas Logs
New Construction No
Schools
Elementary Schools Pasquotank Elementary
Middle Schools River Road Middle School
High Schools Northeastern High School
Others
Tax ID 8901 882427
Acceptable Financing Cash, Conventional, FHA, Assumable, USDA Loan, VA Loan
Listing Terms Cash, Conventional, FHA, Assumable, USDA Loan, VA Loan
Special Listing Condition None
Read Less
Want to know what your home might be worth? Contact us for a FREE valuation!

Our team is ready to help you sell your home for the highest possible price ASAP







