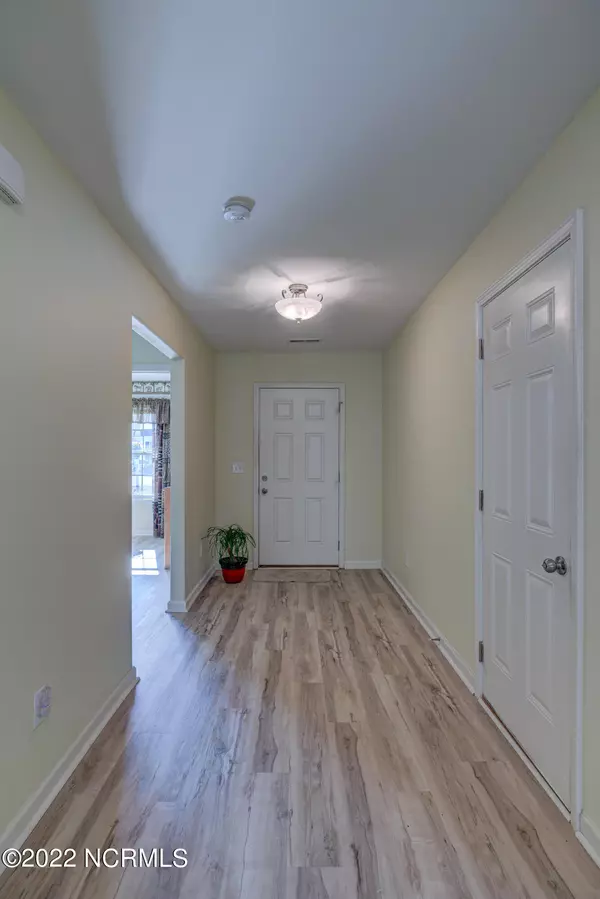$290,000
$315,500
8.1%For more information regarding the value of a property, please contact us for a free consultation.
1428 Judith Drive SE Bolivia, NC 28422
4 Beds
2 Baths
1,801 SqFt
Key Details
Sold Price $290,000
Property Type Single Family Home
Sub Type Single Family Residence
Listing Status Sold
Purchase Type For Sale
Square Footage 1,801 sqft
Price per Sqft $161
Subdivision New South Bridge
MLS Listing ID 100361187
Sold Date 07/07/23
Style Wood Frame
Bedrooms 4
Full Baths 2
HOA Fees $1,200
HOA Y/N Yes
Originating Board North Carolina Regional MLS
Year Built 2016
Lot Size 9,019 Sqft
Acres 0.21
Lot Dimensions Irregular
Property Description
Welcome to Judith Dr. where you & your guests will be greeted by a covered front porch, the quintessential southern staple. Grab your favorite beverage and have a seat, relax, read a book or chat with the neighbors. This desirable open concept floor plan has just been updated with LVP flooring throughout the entire main level. The wide plank flooring is both durable and beautiful. At the front of the home there are two bedrooms and a hall bath for family or guests The Owners suite is located at the back of the home for added privacy. The bedroom is enhanced with a vaulted ceiling, an en suite bath with separate soaking tub, shower, and walk in closet. The open concept living area is great for families and entertaining. Everyone is included no matter where they are or what is going on. The ''open sightlines'' make keeping an eye on kids and pets a breeze. Imagine all the great memories you'll make hosting family and friends for dinners, game and movie nights. There is a Bonus room upstairs with brand new neutral carpeting that could be used as a 4th bedroom, home office, man cave, craft room etc. The mature hardwood trees in the backyard offer both shade and privacy for relaxing at the end of the day. This home also offers ceiling fans in all the bedrooms and living room, thermal door in front to let the sunshine in, medicine cabinets in both bathrooms, an irrigation system in the front and back, garage door opener, and gutters. The New South Bridge HOA offers a clubhouse, community pool, 9 hole golf course and a RV/Boat parking lot! This home is located just minutes from local beaches, Historic Southport w/ its quaint shops and restaurants, Sunset Harbor public boat launch and so much more! Welcome Home! Lender is offering $2000 in closing cost credit if a buyer uses them as the lender for this purchase.
Location
State NC
County Brunswick
Community New South Bridge
Zoning R60
Direction Hwy 17 South, turn left onto 211, turn left onto Old Lennon Rd SE, turn right onto Gate Hill Rd SE, turn left onto Judith Dr. From Southport take 211, turn right onto Clemmons Rd SE, turn left onto Old Lennon Rd SE, turn, left onto Gate Hill Dr Se, turn left onto Judith Dr
Rooms
Primary Bedroom Level Primary Living Area
Interior
Interior Features Foyer, Master Downstairs, 9Ft+ Ceilings, Vaulted Ceiling(s), Ceiling Fan(s), Pantry, Walk-in Shower, Walk-In Closet(s)
Heating Heat Pump, Electric, Forced Air
Cooling Central Air
Flooring LVT/LVP, Carpet, See Remarks
Fireplaces Type None
Fireplace No
Window Features Thermal Windows, Blinds
Laundry Inside
Exterior
Exterior Feature Irrigation System
Garage Concrete, Garage Door Opener, See Remarks, Off Street
Garage Spaces 2.0
Waterfront No
Waterfront Description None
Roof Type Shingle
Porch Covered, Porch
Parking Type Concrete, Garage Door Opener, See Remarks, Off Street
Building
Story 2
Foundation Slab
Sewer Municipal Sewer
Water Municipal Water
Structure Type Irrigation System
New Construction No
Schools
Elementary Schools Virginia Williamson
Middle Schools Cedar Grove
High Schools South Brunswick
Others
HOA Fee Include Maint - Comm Areas
Tax ID 185dc005
Acceptable Financing Cash, Conventional, FHA, VA Loan
Listing Terms Cash, Conventional, FHA, VA Loan
Special Listing Condition None
Read Less
Want to know what your home might be worth? Contact us for a FREE valuation!

Our team is ready to help you sell your home for the highest possible price ASAP







