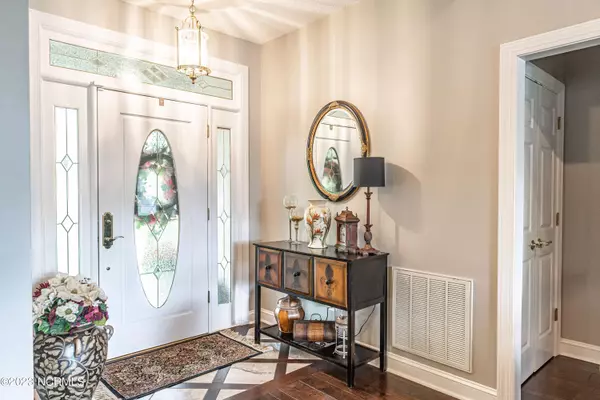$480,000
$475,000
1.1%For more information regarding the value of a property, please contact us for a free consultation.
107 Preakness Court Southern Pines, NC 28387
3 Beds
2 Baths
2,178 SqFt
Key Details
Sold Price $480,000
Property Type Single Family Home
Sub Type Single Family Residence
Listing Status Sold
Purchase Type For Sale
Square Footage 2,178 sqft
Price per Sqft $220
Subdivision Longleaf Cc
MLS Listing ID 100388864
Sold Date 07/11/23
Bedrooms 3
Full Baths 2
HOA Fees $648
HOA Y/N Yes
Originating Board North Carolina Regional MLS
Year Built 1998
Annual Tax Amount $2,769
Lot Size 9,148 Sqft
Acres 0.21
Lot Dimensions 64x107x17x28x17x39x158
Property Description
Beautiful home in LongLeaf CC/ US KIds Golf Club neighborhood with glorious views of the lake and the 6th tee. The newly added Carolina room with vaulted ceiling and porcelain tile adds a wow factor. A perfect place to enjoy the view and is great for entertaining. In addition to the Carolina room, there is a large family room with vaulted ceiling, living room with fire place flanked by built in bookcases, dining room, kitchen with quartz countertops added in 2021 and new SS appliances. The owners suite has a walk in shower and his and her vanities and closets. Two additional bedrooms and guest bath are on the opposite side of the home. If all that was not enough, there is a screened porch that will certainly become your happy place as it is another place to enjoy the garden and golf and lake views. The screen porch has new screens, porcelain tile floor, new storm door and 4 inch beadboard ceiling.
The yard and gardens are kept watered by a in ground well with new pump and bladder in 2021. This home is light, bright and airy and move in ready.
Location
State NC
County Moore
Community Longleaf Cc
Zoning rs-1c
Direction Midland Rd to Knoll Rd into Longleaf US Kids Golf Club. Turn into the Belmont section. Make a immediate right onto Preakness Ct, 107 is on the left.
Rooms
Basement Crawl Space, None
Primary Bedroom Level Primary Living Area
Interior
Interior Features Foyer, Solid Surface, Bookcases, Master Downstairs, 9Ft+ Ceilings, Vaulted Ceiling(s), Ceiling Fan(s), Pantry, Walk-in Shower
Heating Heat Pump, Natural Gas
Cooling Central Air
Flooring Tile, Wood
Fireplaces Type Gas Log
Fireplace Yes
Window Features Blinds
Appliance Microwave - Built-In
Laundry Inside
Exterior
Exterior Feature Irrigation System, Gas Logs
Garage Attached
Garage Spaces 2.0
Waterfront No
Waterfront Description None
View Golf Course, Pond
Roof Type Composition
Porch Covered, Deck, Screened
Parking Type Attached
Building
Lot Description Cul-de-Sac Lot, Interior Lot, On Golf Course
Story 1
Sewer Municipal Sewer
Water Municipal Water
Structure Type Irrigation System, Gas Logs
New Construction No
Schools
Elementary Schools Mcdeeds Creek Elementary
Middle Schools Crain'S Creek Middle
High Schools Pinecrest
Others
HOA Fee Include Maint - Comm Areas
Tax ID 10001437
Acceptable Financing Cash, Conventional, VA Loan
Listing Terms Cash, Conventional, VA Loan
Special Listing Condition None
Read Less
Want to know what your home might be worth? Contact us for a FREE valuation!

Our team is ready to help you sell your home for the highest possible price ASAP







