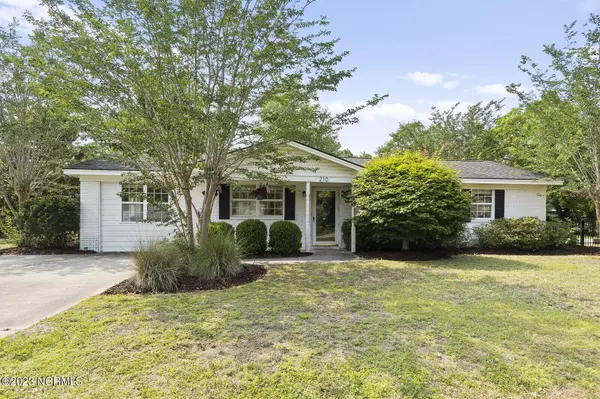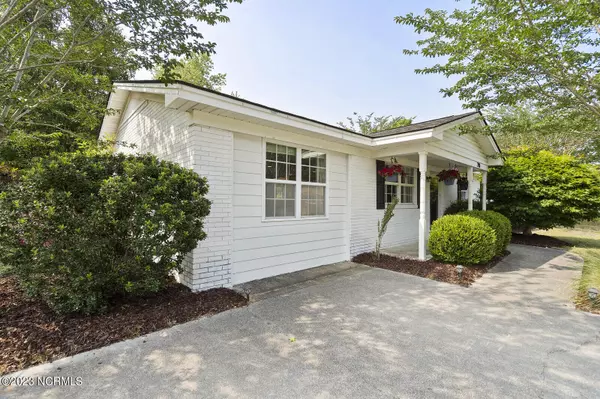$322,000
$315,000
2.2%For more information regarding the value of a property, please contact us for a free consultation.
210 Antoinette Drive Wilmington, NC 28412
3 Beds
2 Baths
1,325 SqFt
Key Details
Sold Price $322,000
Property Type Single Family Home
Sub Type Single Family Residence
Listing Status Sold
Purchase Type For Sale
Square Footage 1,325 sqft
Price per Sqft $243
Subdivision Marquis Hills
MLS Listing ID 100388787
Sold Date 07/11/23
Style Wood Frame
Bedrooms 3
Full Baths 1
Half Baths 1
HOA Y/N No
Originating Board North Carolina Regional MLS
Year Built 1971
Annual Tax Amount $873
Lot Size 10,280 Sqft
Acres 0.24
Lot Dimensions 106x97
Property Description
This centrally located, beautifully appointed 1-story ranch home is located close to shops, grocery stores, UNCW, beaches and tons of walking trails. This home offers nearly a quarter of an acre of land with a generous, fully fenced in backyard that backs up to a private wooded area. The open floor plan includes the kitchen, living & dining area as you enter the home. A beautiful, newly added kitchen island is the perfect centerpiece for hosting a party or a family's everyday need. This is an entertainer's dream as is flows through the sliding glass doors outside to a patio with overhanging lights and a growing arbor of jasmine. This home has 3 bedrooms, 1 full bath and a half bath connected to the primary bedroom. There is a separate laundry closet located in the full bathroom that will fit a stackable set or side by side. The laundry could also be relocated to the designated mud room, located off the kitchen. This home is surrounded by mature, beautiful landscaping and a shed in the backyard for extra storage needs. Tons of updates and well taken care of, this home is ready for its new owners!
Location
State NC
County New Hanover
Community Marquis Hills
Zoning R-10
Direction Take Carolina Beach Rd and turn right on Antoinette Dr. Take right into home at 210 Antoinette Dr.
Rooms
Other Rooms Storage
Basement None
Primary Bedroom Level Primary Living Area
Interior
Interior Features Mud Room, Kitchen Island, Master Downstairs, Ceiling Fan(s)
Heating Electric, Forced Air
Cooling Central Air
Flooring Wood
Fireplaces Type None
Fireplace No
Window Features Blinds
Laundry Laundry Closet
Exterior
Exterior Feature Irrigation System
Garage On Site, Paved
Waterfront No
Roof Type Shingle
Porch Patio
Parking Type On Site, Paved
Building
Lot Description Wooded
Story 1
Foundation Slab
Sewer Municipal Sewer
Water Municipal Water
Structure Type Irrigation System
New Construction No
Schools
Elementary Schools Williams
Middle Schools Myrtle Grove
High Schools Ashley
Others
Tax ID R07609-004-018-000
Acceptable Financing Cash, Conventional, VA Loan
Listing Terms Cash, Conventional, VA Loan
Special Listing Condition None
Read Less
Want to know what your home might be worth? Contact us for a FREE valuation!

Our team is ready to help you sell your home for the highest possible price ASAP







