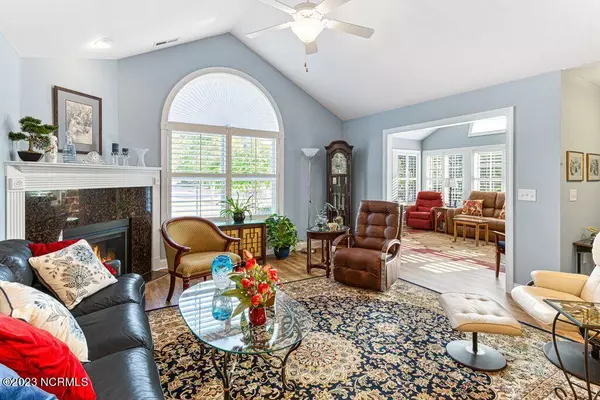$465,000
$449,000
3.6%For more information regarding the value of a property, please contact us for a free consultation.
123 W Chelsea Court Southern Pines, NC 28387
3 Beds
3 Baths
2,245 SqFt
Key Details
Sold Price $465,000
Property Type Condo
Sub Type Condominium
Listing Status Sold
Purchase Type For Sale
Square Footage 2,245 sqft
Price per Sqft $207
Subdivision Mid South Club
MLS Listing ID 100382281
Sold Date 07/13/23
Bedrooms 3
Full Baths 3
HOA Fees $5,112
HOA Y/N Yes
Originating Board North Carolina Regional MLS
Year Built 2014
Property Description
HUGE PRICE IMPROVEMENT! VERY MOTIVATED SELLER! Beautiful ''Lock it and Leave it'' condo located in the gated community of the Mid South Club. Very popular Canterbury model with three bedrooms, three baths PLUS office/den and Carolina Room. Very open floor plan with cathedral ceilings.
Beautiful finishes include new flooring throughout downstairs and custom plantation shutters. All kitchen appliances are less than 2 years old and are included, along with washer, dryer and the refrigerator in the garage. Garage shelving remains. Granite fireplace surround. Huge patio with natural gas firepit. Move in ready and in immaculate condition! List of furnishings that will be included if buyer wants them are available upon request. Camden Villas affords its homeowners the Lifestyle they long for. More free time, more social interaction and community parties. The Camden Villas private clubhouse is the community centerpiece for social, recreational, and fitness activity, and offers resort-style amenities, just a short distance from your front door. Make an offer today and start living the maintenance free life!
Location
State NC
County Moore
Community Mid South Club
Zoning RS-2CD
Direction Enter the Mid South Club from Midland Road or Knoll Road. Once you pass through the security gatehouse, turn left on Plantation Drive. Follow to Camden Drive, turn right, then right on W. Chelsea Ct. 123 is located in next to the last building on the left, right front.
Rooms
Primary Bedroom Level Primary Living Area
Interior
Interior Features Master Downstairs, Pantry, Skylights, Walk-In Closet(s)
Heating Heat Pump, Fireplace(s), Electric, Natural Gas
Cooling Central Air
Fireplaces Type Gas Log
Fireplace Yes
Appliance Microwave - Built-In
Exterior
Garage Attached
Garage Spaces 2.0
Utilities Available Water Connected, Sewer Connected
Waterfront No
Roof Type Composition
Porch Patio
Parking Type Attached
Building
Story 2
Foundation Slab
New Construction No
Schools
Elementary Schools Southern Pines
Middle Schools Crain'S Creek Middle
High Schools Pinecrest High
Others
HOA Fee Include Cable TV, Maint - Comm Areas
Tax ID 20070414006
Acceptable Financing Cash, Conventional, VA Loan
Listing Terms Cash, Conventional, VA Loan
Special Listing Condition None
Read Less
Want to know what your home might be worth? Contact us for a FREE valuation!

Our team is ready to help you sell your home for the highest possible price ASAP







